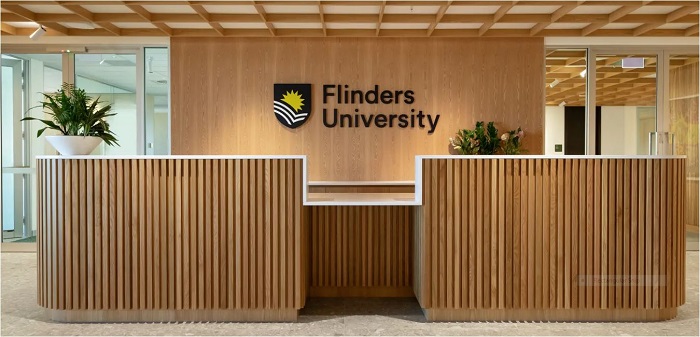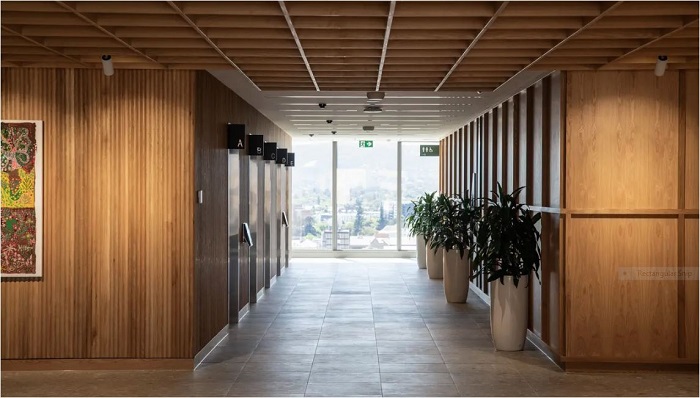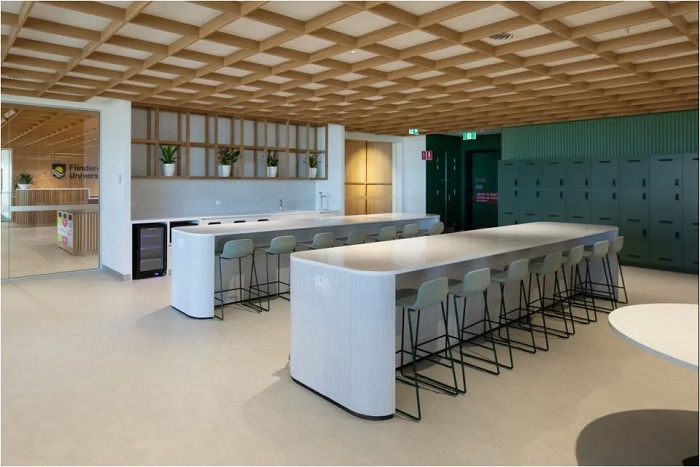Architectus designed a vertical campus for Walker Corporation and Flinders University within the Festival One Tower in Adelaide's Riverbank precinct to establish a new identity for the University.
Called ‘The Tower’, the campus, spread across eight levels, is a learning, collaboration and innovation hub that prioritises flexibility and connectivity. It offers a range of learning and teaching spaces, student study areas, a library, staff workspaces, and outdoor terraces.

The Festival One Tower holds cultural significance as a Kaurna meeting place for its historical Climbing Tree. Architectus integrated the natural surroundings and Climbing Tree into the design, using timber forms and materials throughout the space.
One notable feature is the DecorSlat Create system installed in the ceiling, which adds warmth to the space. The timber slats also pay homage to the area's history and Indigenous heritage.

DecorSlat Create has a seamless design feature that allows the ceiling to appear expansive and continuous. This mirage opens up the interiors, making the rooms feel spacious.

The vertical campus fosters a conducive environment for academic pursuits and honours the local culture and environment.
Decor Systems is once again proud to have been selected as a supplier.
Project details
Project: Flinders University
Location: Station Rd, Adelaide
Architect: Architectus
Builder: Built
Installation: Wake Carpentry
Product: DecorSlat Create
Application: Internal – Ceilings

