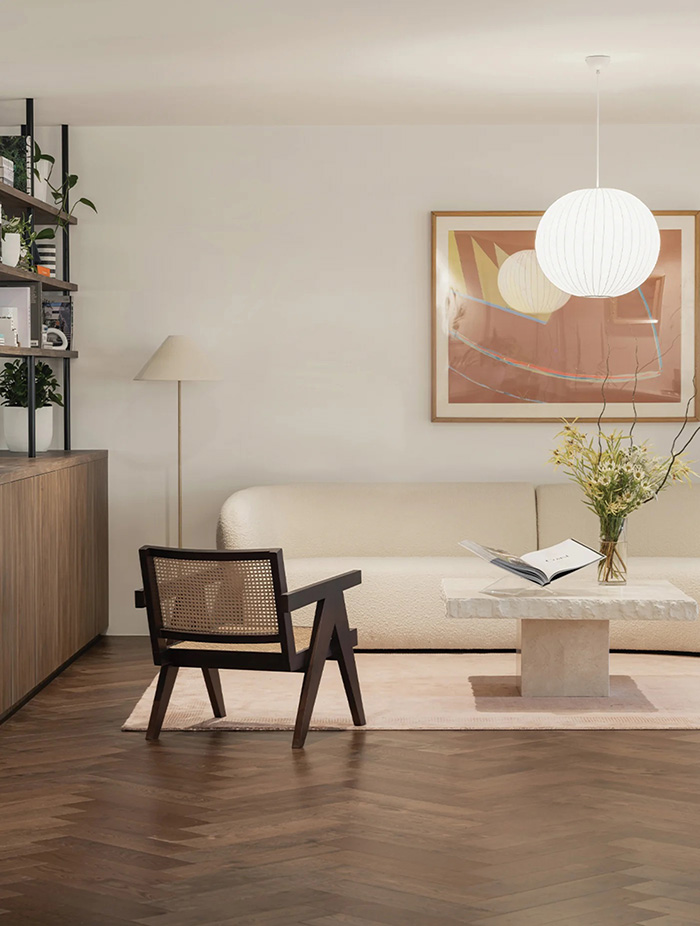When you’re a property developer renowned for your luxury portfolio, it’s only fitting to have an office space that reflects just that. Departing from the typical office setting, Central Element's head office in Northern Sydney is an open plan space that invites and calms.
This inspired renovation is by Frankly Interior Design, who were enlisted with the brief to create a functional, adaptable space for a growing team.
This vision of functionality is executed perfectly throughout the space, while still retaining a design-led aesthetic through every curated detail.
From the contemporary Australian art to the ambient lighting, the luxurious fabric choices, and the high-end specifications – everything in this office space is highly considered.
Sydney builders BCM Australia worked to build and deliver a space that invited comfort and connection.
As a high-traffic commercial space, the flooring needed to not only look great but also be hardwearing and durable. The selection of Havwoods Mosman Herringbone from the V Collection, fit these criteria perfectly with its rich brunette tone and matt lacquered finish.

Georgia from Frankly Interior Design shares, “We were looking for something with a sophisticated tone, because the office is so spacious, we needed something that would add depth to the space without making it feel too overwhelming. These floorboards ground every room and the combination of finishes, joinery, furniture and artwork all worked well to complement this.”
Fit-for-purpose for an expanding team and an inspiring space for clients to visit, Central Element’s head office is the model of a collaborative workspace.
Project details
Project: Central Element Sydney Office
Location: North Sydney, NSW
Designer: Frankly Interior Design
Builder: BCM Australia
Product: HW3571 Mosman Herringbone
Photographer: Josh Hill Photography

