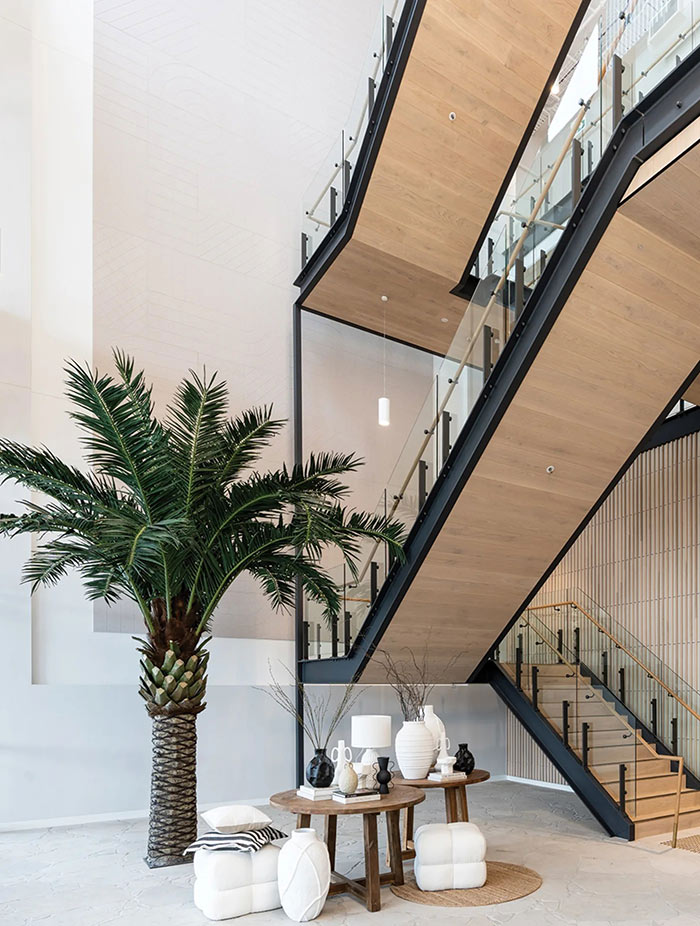Pillow Talk, a top homewares retailer, aimed to create a centralised hub for their operations. Cottee Parker and Hutchinson Builders stepped in to realise this vision. Covering 22,415m², this mixed-use complex flawlessly integrates office spaces, studio facilities, and a distribution warehouse.
The client’s brief demanded front-of-house public spaces to exude quality and excellence. These areas, including key boardrooms, reception, and waiting areas, form their clients' first impressions of the Pillow Talk brand.
The open floor plan posed a challenge for conventional timber floors, given the expansion and contraction factors. Havwoods Blanco 13 from the Venture Plank collection, with its engineered design, was the ideal solution.

A remarkable example of craftsmanship is seen in the soffit lining of the internal staircases, installed with a spider crane due to its complexity. The underside showcases the platinum tones of Blanco 13, chosen for its sustainability certification and perfect complement to adjacent finishes.
The harmony between bespoke finishes such as polished concrete, timber flooring, and various joinery elements has resulted in a space where functionality meets finesse, with every detail enhancing a harmonious and productive workspace.
Project details
Project: Pillow Talk Head Office
Location: Brisbane, QLD
Architect: Cottee Parker
Designer: Cottee Parker
Builder: Hutchinson Builders
Product: HW3674 Blanco 13 – Venture Plank Collection

