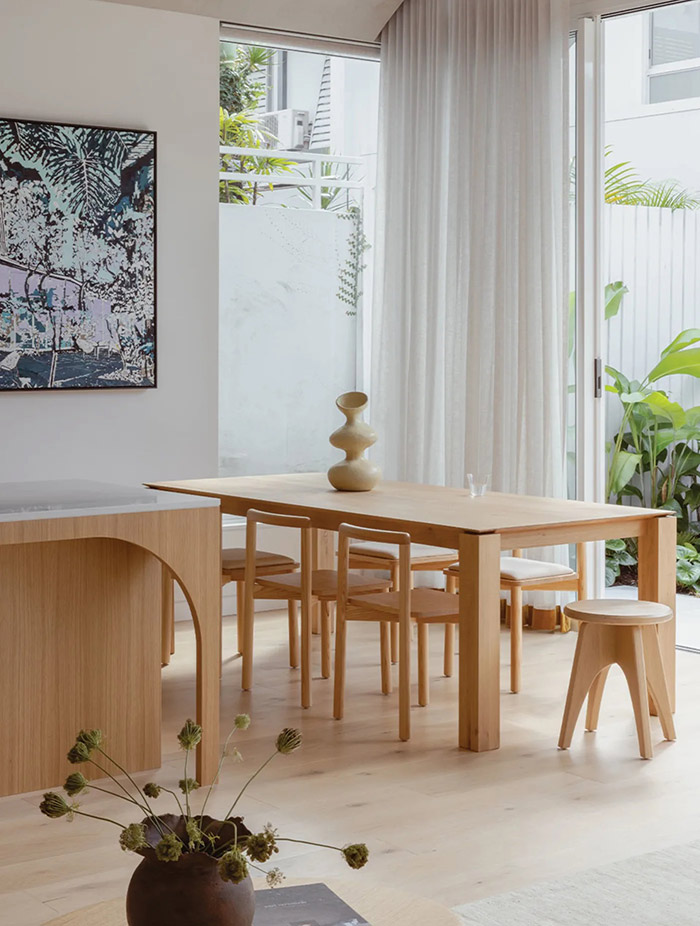In the heart of Clovelly, a serene Sydney suburb renowned for its natural beauty and coastal charm, lies Vault House, a stunning example of thoughtful, high-end residential design. Crafted by the visionary team at Angus Stevens Architects, this Californian Bungalow has been reimagined through carefully considered alterations and additions, catering to the evolving needs of a modern family while maintaining a deep connection to its coastal setting.
From the moment you step inside, Vault House envelops you in a sense of calm. The home’s light-filled interiors speak to a delicate balance between form and function, offering a sanctuary where daily life seamlessly merges with the natural surroundings. At the core of this transformation is a singular architectural gesture: a striking Venetian plaster vaulted ceiling that serves as the home’s defining feature. This exquisite ceiling bathes the space in a soft, natural glow, reflecting the ever-changing daylight to create a sense of warmth and tranquillity that shifts with the passage of time.

Key to this vision is the choice of materials, where quality and texture play a pivotal role in shaping the home’s identity. Havwoods’ HW6202 Ryde engineered timber flooring from the Havwoods V Collection, was selected for its ability to provide dimensional stability throughout the year, ensuring that the floors remain pristine through Sydney’s seasonal shifts. The light oak tones of the Ryde flooring perfectly complement the home’s coastal aesthetic, adding richness and depth while establishing a harmonious relationship between the indoors and the surrounding landscape.
The result is a home that feels effortlessly connected to its place. The texture and warmth of the timber flooring not only enhances the visual appeal of the space but also grounds it in the natural environment, fostering a dialogue between the home’s architecture and the rugged beauty of Clovelly’s coastline. This seamless blend of indoor and outdoor living epitomises the ethos of Vault House, where design elevates the everyday and transforms a residence into a lasting haven.
Vault House by Angus Stevens Architects stands as a testament to the power of architectural ingenuity, craftsmanship, and materiality. It’s a home designed for the future, yet firmly rooted in its coastal heritage, offering a peaceful retreat where family life can thrive, and memories can be made. For discerning architects and interior designers, this project offers a masterclass in how thoughtful design, natural materials, and a deep respect for place can come together to create a truly extraordinary living space.
Project details
Project: Clovelly's Vault House
Location: Clovelly, NSW
Architect: Angus Stevens Architects
Builder: Richard Van Den Broek, Olix Building
Product: Havwoods HW6206 Ryde Timber Flooring
Photographer: Katherine Lu

