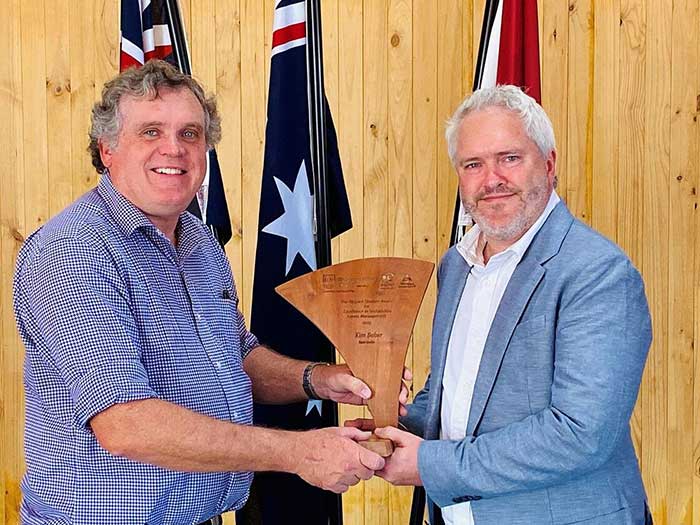Australia’s first mass engineered timber fire and emergency services complex has officially opened in Maryborough, Queensland.
The design and construction of the Queensland Fire and Emergency Services North Coast Region Headquarters and Maryborough Fire and Rescue Station is a story of innovation, collaboration, restoration, and carbon sequestration.
Hyne Timber’s strategic relations manager Katie Fowden said the whole project started as an idea at an innovation forum held in Maryborough.
“From a light-bulb moment inspired by innovative discussion, through to the opening of the completed building, this has been an extraordinary journey, bringing together many people who knew this would deliver a great outcome for our frontline responders,” Fowden said.
Entering the Queensland Government’s Market Led Proposal process, Hyne Timber brought together partners including XLam, Hutchinson Builders, Baber Studio, University of Queensland’s Centre for Future Timber Structures and Bligh Tanner.
“Together, we progressed through stages until we were officially working with the client, Queensland Fire and Emergency Services to ensure we were designing and delivering a contemporary state-of-the-art and fit-for-purpose mass timber hybrid solution. Attending the official opening was a proud moment for us all and I can’t thank all the partners enough for sharing this journey with us.”
The design included the restoration of the original brick façade, which is considered of heritage value to the Fraser Coast community while specifying materials to ensure the right use of the best material, prioritising XLam’s Cross Laminated Timber and Hyne Timber’s locally sourced and manufactured Glue Laminated Timber beams for the new structure.
XLam’s business development manager Robert Mansell said the new building delivered many benefits.
“The mass engineered structure of this new building delivers excellent fire performance qualities, carbon sequestration, aesthetic appeal and prefabrication for faster construction. In addition to these benefits there will be long term biophilic benefits for the people that will use this fantastic new complex.
“All the materials from walls, floors, ceilings, stairs and even the tower were delivered on trucks in the correct order that it comes off for immediate construction, minimising the need for set down space, and as the community witnessed, very fast construction.”
The new Queensland Fire and Emergency Services North Coast Region Headquarters constructed mainly with timber is a first for Queensland and Australia and hopefully inspires government and design professionals to consider future mass timber projects.
“XLam engineers supported by the broader team, developed XLam’s first ‘Band Beam’ solution, which improved overall head height in the lower level allowing easy installation for mechanical services while improving the overall performance of the floor system above. This is possibly the first of its kind in the world,” Mansell said.
Principal architect Kim Baber said the specification of locally grown and manufactured engineered timber was a key part of the design from the onset.
“We know when building a mass engineered timber building that the benefits come from early contractor involvement. It is imperative to be designing for manufacture and assembly by partnering with the timber suppliers early for support, especially XLam and their in-house design solution specialists.
“This Market Led Proposal did exactly that, brought all the partners together from the onset so we could optimise the design to incorporate innovative solutions, minimise freight, guarantee supply, resulting in faster construction and a superior result for the client.
“The environmental credentials of mass timber construction and the reuse of the existing building where possible demonstrate the project’s commitment to reduce its carbon footprint and mitigate climate change.
“Independent analysis by V-Quest has found this project saved 1,742 tonnes CO2 compared to using conventional building materials. This is the equivalent of removing 375 cars off the road every year.
“Further, when we consider the scale of Australia’s plantation estate and a pine tree seedling-to-harvest cycle of 30 years, the volume of timber used in this building will grow back in our country’s plantations in just 38 minutes. No other building material has this renewable credential, and it is great to see this being increasingly recognised,” Baber said.

Responsible Wood CEO Simon Dorries presenting architect Kim Baber with the Richard Stanton Award. The award is facilitated by Responsible Wood, Australia’s sustainable forest management and chain of custody certification scheme and is the official Australian Standard. Dorries attended the Fire Station opening to personally present Baber with his timber Richard Stanton Award trophy and $2000 bursary prize.
Principal architect Kim Baber was recently recognised for his specification and promotion of certified timber in this project, being announced the winner of the National Richard Stanton Award for Excellence in Sustainable Forest Management 2022.
Main image: Chief Superintendent James Gill with Peter Hyne, Hutchies MD Russell Fryer and Hyne's Katie Fowden

