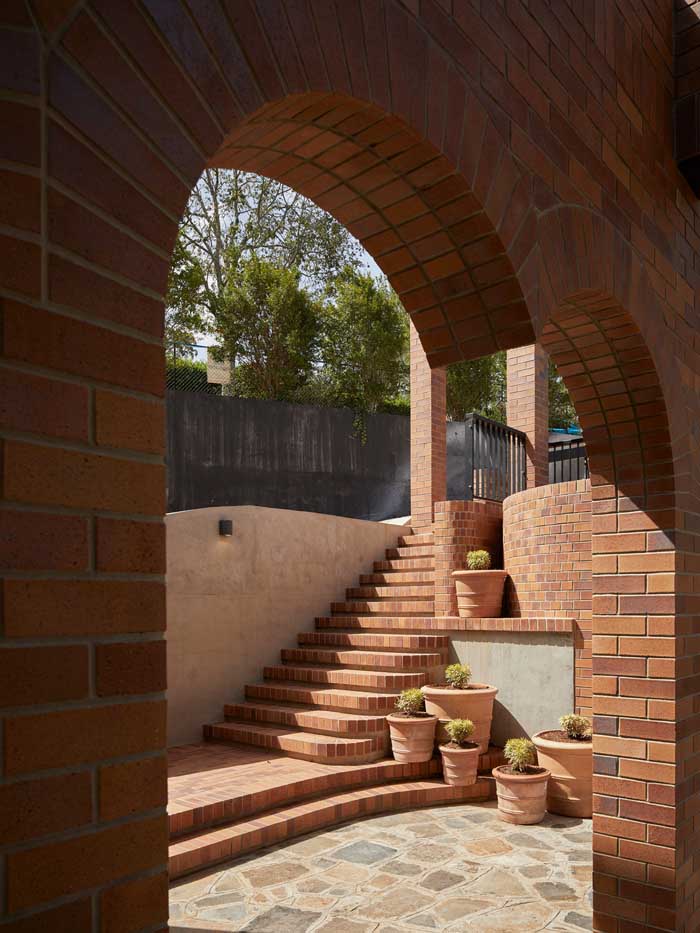Bricks from PGH Bricks & Pavers in a mix of earthy tones helped the architect capture the mid-century character of the original house when building a new home on the site in Toowoomba, Queensland.
Designed by architect Jesse Bennett from the Jesse Bennett Studio, Tjuringa House reimagines the story of the original 1960s brick dwelling, and evokes the essence of the previous home in a modern and adaptable setting. The client’s brief sought to capture the mid-century character of the old home and create an inspiring forever home that felt peaceful and safe, yet playful and creative.
Sited on a sprawling grassy block, Tjuringa House, with an imposing brick facade, stands out in a neighbourhood filled with a range of home styles from humble workers’ cottages to stately Queenslanders. Though the original intent was to retain the existing brick perimeter walls, redesign internal layouts and float a concrete sail over the top to allow natural light to flood the space, the structural instability of the walls meant the house needed to be built from scratch while recycling as many materials as possible, and replicating the original two-storey brick wall perimeter.
“The inspiration for brick selection was taken from the pre-existing 1960s house. We wished to recreate this honest character matching the colour and texture palette. To achieve this, we decided to use a 50/50 mix of Black and Tan and Copper Glow from the PGH Bricks & Pavers Smooth range,” said Bennett.
Popular within the design community, the PGH Smooth range with its smooth texture and sharp lines creates a strong, clean aesthetic. The palette of Black and Tan and Copper Glow colours was inspired by the Australian environment, and helped to achieve tonal variation and depth of colour in the facade to blend with the surroundings. This approach also provided the dwelling with warmth, character and a soft and approachable feel sought by the client.
“The building plays with time,” commented Bennett. “We did not want to look as though it was from any distinguishable period or style of architecture. Instead the design explores cohesion and reinterpretation of the existing visual language, mimicking the aesthetic of the original dwelling with a combination of unique yet recognisable architecture elements.”

A series of brick arbours helps define the entry promenade and approach to the home, and serves as wayfinding nodes for visitors to navigate. The arbours lead into the main entry courtyard, which is framed by an imposing double archway wide enough to welcome up to 10 guests. According to Bennett, it also draws the eye outwards to the vast space beyond the frame and blurs the boundaries of architectural styles.
“When laying the bricks, we used many standard bonds, but reinterpreted in new ways. Soldier coursing was a recurring feature motif. It was a simple and effective method of providing strong linear horizontal bands with a nice rhythm. This coursing was also applied to borders to external floor terraces, which created bold outlines to floor areas. Brick was also applied to key areas internally to provide a continuous material finish from outside, and quality of warmth, character and colour palette,” continued Bennett.
A classic mortar mix was used without any colouring or additives for the bricklaying, as the grey complements the adjacent concrete elements, especially the sweeping concrete sail. The concrete roof cap appears to float over the house suspended between five monumental relic-like columns and works in tandem with the brick to set the home low into the hillside and shield it from the notorious Toowoomba westerly winds.
Additional new concrete and glass forms pop out of the perimeter to take advantage of the expansive valley views and well-established garden acreage.
“There is a definite exploration of scale and blurring of building classification. We have used enormous scaled columns to suspend the roof and combined these with tall and slender brick archways on the ground level,” stated Bennett.
Roof gardens, with abundant planter boxes and pots scattered around the home help soften the hard edges and earthy tones of the brick facade.

