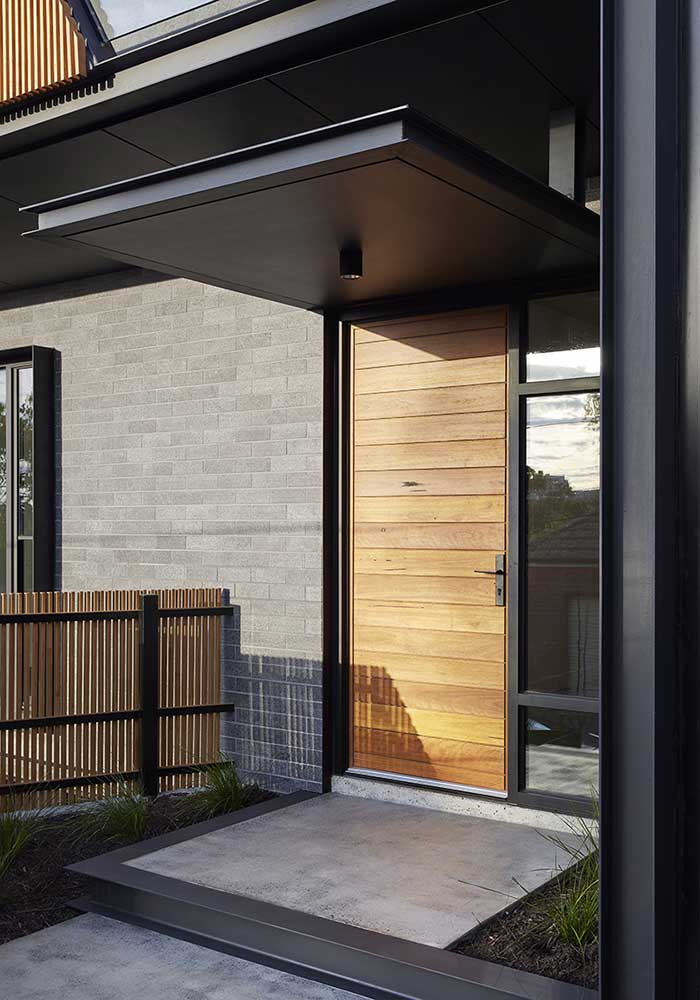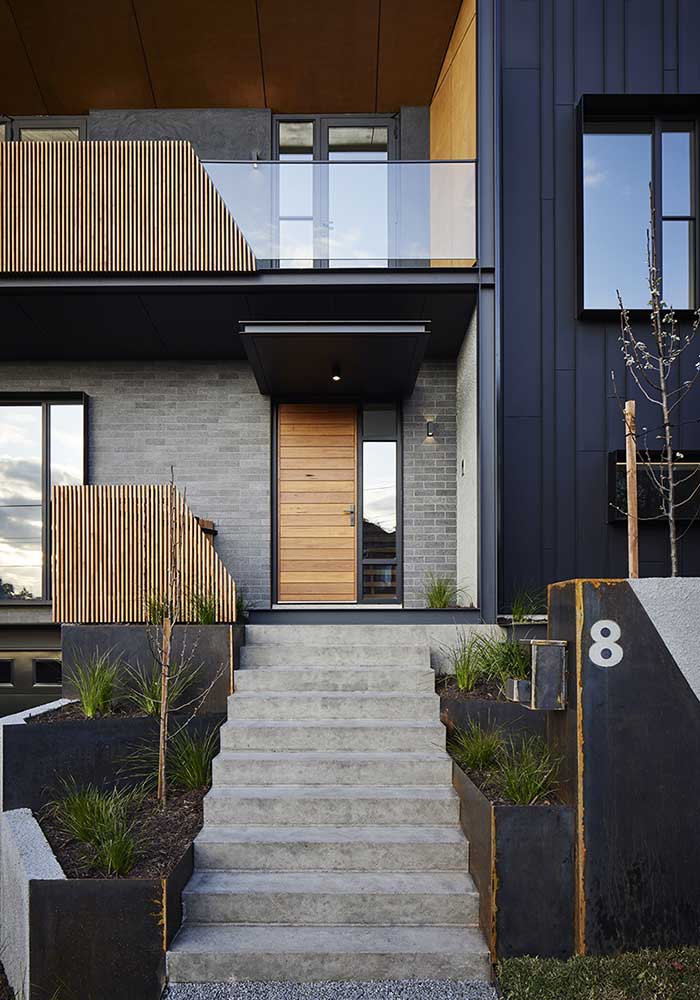Ascot Vale House is not your average home. It’s a duplex with a difference.
What was once a derelict residence is now a delightful addition to a fairly modern, yet eclectic street with a mix of architectural styles.
And, unlike the majority of duplex homes, it’s split at the rear of the property. So, each house has its own street frontage, with a lap pool separating the titles at the rear.
Immaculately designed and built by Sean Kiley of Renovation One, the whole process of developing Ascot Vale House (and its pair) was both challenging and fulfilling. Challenging, being built throughout Covid with all of its associated complications, and totally fulfilling given the absolute control Sean had over the design’s look and feel.

What makes Ascot Vale House a standout is the stunning, soft grey palette with its delightful combination of textures and articulations, and the way it’s carried seamlessly inside.
The starting point for the palette selection was the soft grey tones of the Flamed Grey brick tiles, which informed the remaining material choices:
“These bricks are one of our favourite elements in the palette. I really liked the two tone look they have with their ever so slight texture, though visually when installed they still look like bricks,” Sean remarks.
Clever use of different brick bonds provides visual interest and cleverly delineates the face of the home’s ground floor facade, using a stack bond where the face is set back from the street and a traditional brick bond as the face punches out near the entrance.
“The idea was to keep the grey palette going with some contrasting timbers, and that flamed grey, with the texture, well it just fell into those shadings that we were after. Other tiles we looked at didn’t have that slight fleck to it – it’s one of the favourite aspects of the job – that the brick tiles actually set the theme of the colour palette,” Sean reflects.

The matt black standing seam cladding in dark grey on the right hand side of the façade is a complementary contrast to the softness of the grey tiles, while structural steel beams create a beautiful shadowing effect. Splashcoat stucco render on the front and basement retaining walls, and the smooth coat render on the balcony cladding continue the grey tones and add textural variety to the façade design.
Blackbutt timber screening on the entrance and top floor adds warmth and enlivens the palette as do the Birch ply cladding on the top floor balcony and the striking shiplap hardwood timber door. Complementing this splash of colour are corten steel garden beds and a custom letterbox (complete with its own plant).
Inside this thoughtful and immaculately-designed home are four bedrooms, a study area, central bathroom, powder room and two ensuites. Attracting an abundance of light, the home also contains spacious living areas with views to the pool through cut-outs in the living room walls creating an indoor/outdoor feel. The modern grey palette is carried indoors with polished concrete floors and a suspended exposed concrete ceiling, while the beautiful warm birch cladding has been used throughout the hallways, bathrooms and powder room.
While Ascot Value House has been retained for rental, it’s not surprising that its pair sold swiftly at auction. Sean Kiley and the team at Renovation One are to be congratulated for delivering an outstanding modern home with luxury fixtures and fittings, which is perfect for a family to enjoy for many years to come.
Project details
Design and build: Renovation One
Product: Flamed Grey brick tiles
Images: Tess Kelly

