At the magnificent Allianz Stadium in Sydney, a crowd of over 350 celebrated for the 17th time a diverse group of remarkable individuals, projects, and products in the realm of sustainable built design, acknowledging their significant contributions to the continuous improvement of our environment.
Given the urgent need for widespread change both nationally and globally, it has never been more crucial to showcase pioneering design on a national platform, promoting the talent, innovation, and technology that will propel Australia towards achieving net-zero emissions.
For our 17th annual awards, we cannot overstate the importance of conducting them in a live format. Therefore, it's evident that the winners were also greatly appreciative of returning to our 'traditional' format.
Throughout the evening, the 18 winners and 10 honourable mentions were bestowed with awards, which is just a small example of the recognition and reward they so richly deserve.
And the winners are….
1. Adaptive Reuse
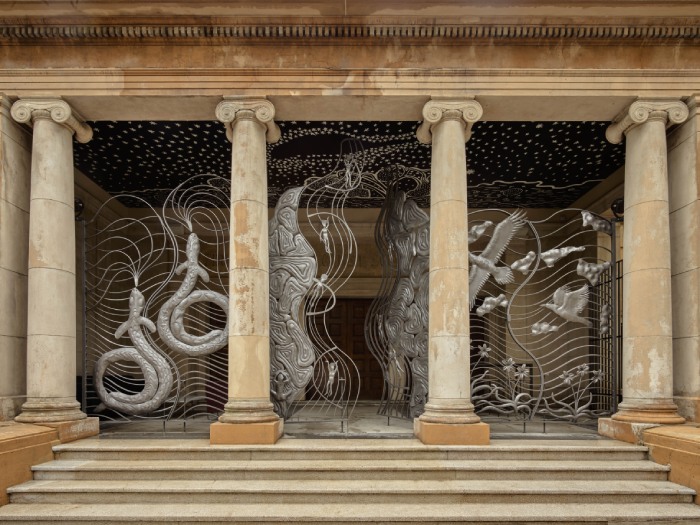 Photography: Anson Smart and Tom Roe
Photography: Anson Smart and Tom Roe
Yirranma Place (SJB)
Built in the 1920s in the interwar Beaux Arts style, this beautiful building was first utilised as a gathering place for the First Church of Christ Scientists.
SJB sensitively adapted the building to offer flexible spaces to meet a range of functions - from a gallery and event space displaying indigenous artists work, to meeting rooms, breastfeeding rooms and incubator hubs that would accommodate and support ethical start-ups. The site now accommodates everyone, with a focus on accessibility, public engagement, diversity and connecting to country. The latter was achieved by engagement with elders of the land such as Uncle Badger Bates who weaved dreamtime stories into the new narrative of the building.
Highly Commended: Dempsey Warehouse by Marra + Yeh Architects
Brought to you by Interface
2. Commercial (Large)
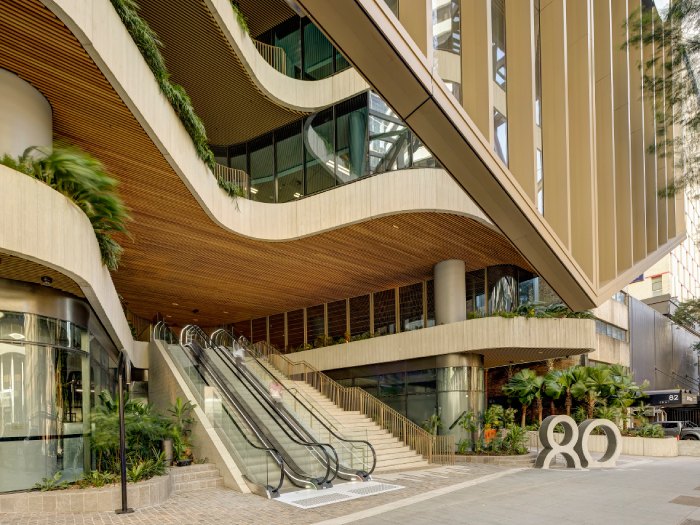 Photographer: Brett Boardman
Photographer: Brett Boardman
Heritage Lane, 80 Ann (Mirvac)
Heritage Lanes at 80 Ann Street is a 35-storey, mixed-use commercial and retail development in the heart of Brisbane’s CBD. A celebration of old and new, Heritage Lanes embraces its history through the adaptive reuse of heritage buildings and materials, while being one of Australia’s most intelligent and sustainable buildings.
The former site of Brisbane’s Fruit and Produce Exchange, which stood until 1914, Heritage Lanes retains the original office building on Turbot Street as part of its new design but has also transformed the concept of the traditional workplace.
Highly Commended: Melbourne Connect by Woods Bagot with Hayball and ASPECT Studio
Brought to you by Network Architectural
3. Commercial (Small)
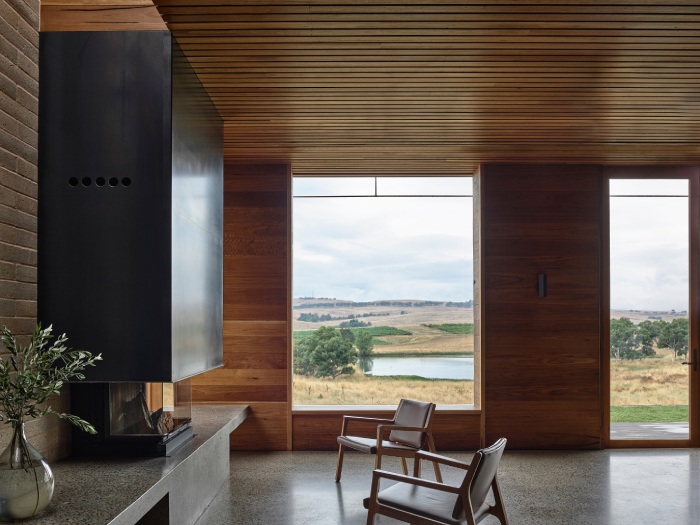 Photography: Derek Swalwell
Photography: Derek Swalwell
Delatite Cellar Door (Lucy Clemenger Architects)
With sweeping views across Taungurung Country, the Delatite Cellar Door provides a unique wine tasting and dining experience located in the foothills of the Victorian Alps. The building utilises environmentally sustainable design principles and reflects the warmth and generosity of Delatite’s owners in a new commercial setting.
Brought to you by Verosol
4. Education & Research
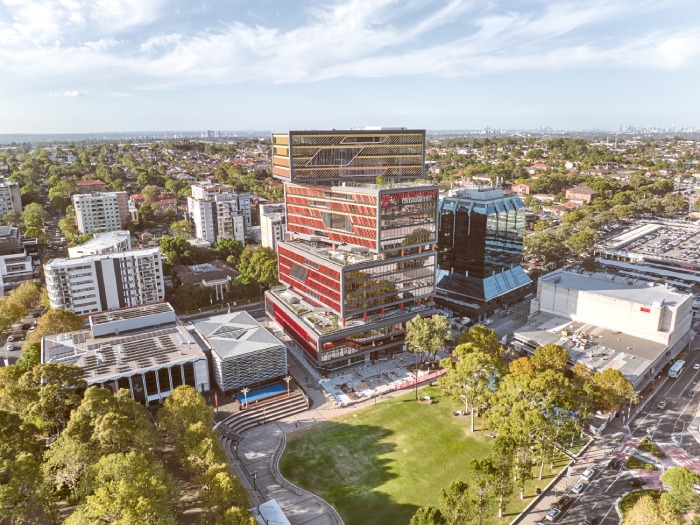 Photography: WSU
Photography: WSU
Western Sydney University Bankstown City Campus (Walker Corporation)
Western Sydney University's Bankstown City Campus (BCC) is a transformative and pivotal cornerstone propelling the progression of Bankstown CBD. The impressive 18-storey tower comprising nine levels for education and nine levels for industry exemplifies an innovative and sustainable approach to education and research, combining technology, design and the highest achievable green credentials to provide a range of long-term economic and social benefits for the region.
The project was recently certified with a 6 Star Green Star Design and As Built rating – the result of meticulous planning and collaboration between Walker and Western Sydney University. The inclusion of innovative eco-friendly features that promote energy efficiency, reduce waste and enhance indoor air quality have put BCC on track to achieve Gold WELL core credentials while minimising the tower’s long-term environmental impact.
Highly Commended: Melbourne Connect by Woods Bagot with Hayball and ASPECT Studio
Brought to you by WoodSolutions
5. Emerging Architect / Designer
 Photography by Hasmukh Chand
Photography by Hasmukh Chand
HY William Chan (City of Sydney)
Councillor HY William Chan is a young architect and policymaker accelerating a net-zero transition for Australian cities and international communities.
Chairing Sydney’s environment committee, William successfully introduced innovative Australian-first policies in government that create measurable, socio-economic change capturing environmental, social and governance (ESG) impact.
William gained unanimous support to pass urban planning controls that achieve net-zero operational buildings from 2026, incorporating performance standards, renewable energy targets and offsite renewables purchase for Greater Sydney and NSW, and Sydney’s Urban Forest policies to tackle urban heat by doubling green cover, while using geo-spatial technology to ensure species’ climate resilience for 2050.
He represented over 200 Australian municipalities to align national climate targets through multi-level government collaboration for the UN Climate Change Conference – COP27. Championing renters and social housing residents on behalf of 100 industry leaders, he played an influential role in successfully increasing the energy-efficiency of homes from 6 to 7-stars in the 2023 National Construction Code.
Brought to you by NeXTimber by Timberlink
6. Green Building Material
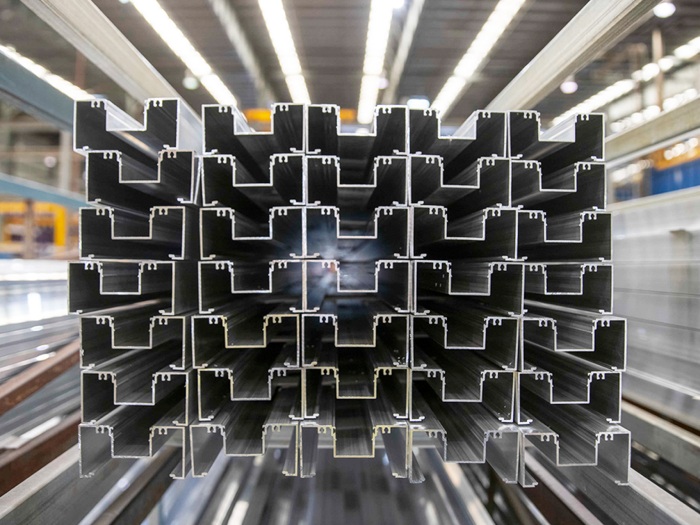 Photography: Capral Aluminium
Photography: Capral Aluminium
LocAl Lower Carbon Aluminium (Capral Limited)
In November 2022 Capral introduced LocAl Lower Carbon ALuminium now supplied as standard on all Capral's locally extruded proprietary window and door systems. LocAl Green (8kg CO2e/1kg Al) and LocAl Super Green (4kg CO2e/1kg Al) have substantially lower CO2e than the current global average for Aluminium which is 16.8kg CO2e/1kg Al. LocAl primary aluminium is sourced exclusively from ASI-certified smelters and is supplied under the ASI Chain of Custody protocol.
LocAl aluminium is supplied as standard on Capral locally extruded proprietary windows and doors making it very easy for architects to select and specify a Lower Carbon option for their project whilst maintaining well-known and recognised window and door systems.
The LocAl range is ASI certified and eligible for credit points. As an ASI-certified member, Capral can now contribute to Green Star credit points (under the ‘Green Star Building’ category: Responsible Structure, Responsible Envelope, Responsible Finishes, and Responsible Systems) for the structure of a project.
Highly Commended #1: Durra Panel by Durra Panel
Highly Commended #2: Lanes by Autex Acoustics
Brought to you by ForestOne
7. Hospitality & Tourism
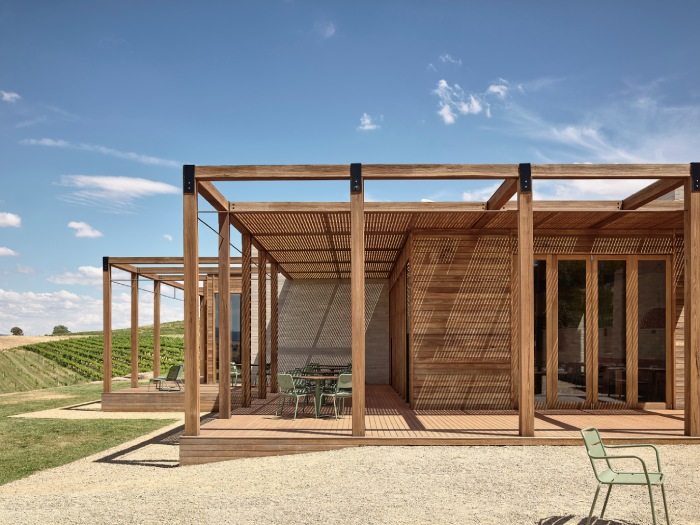 Photography: Derek Swalwell
Photography: Derek Swalwell
Delatite Cellar Door (Lucy Clemenger Architects)
With sweeping views across Taungurung Country, the Delatite Cellar Door provides a unique wine tasting and dining experience located in the foothills of the Victorian Alps. The building utilises environmentally sustainable design principles and reflects the warmth and generosity of Delatite’s owners in a new commercial setting.
Sustainable design principles were employed in the design of the building, including the orientation of spaces, passive heating and cooling, ceiling fans, cross ventilation, sun shading to prevent heat gain, thermal mass to the south and west sides of the building, minimised plasterboard, maximised daylighting, rainwater collection, low VOC painting and local building material specification where possible.
The Cellar Door responds to the harsh climate and provides a refuge of robust forms and natural materials. Curated views frame the magnificent sweeping landscape. The architecture provides an impression of monumentality. In contrast, the interior spaces have a domestic quality, evoking family gathering and hospitality.
Brought to you by Bondor Metecno
8. Interior Design
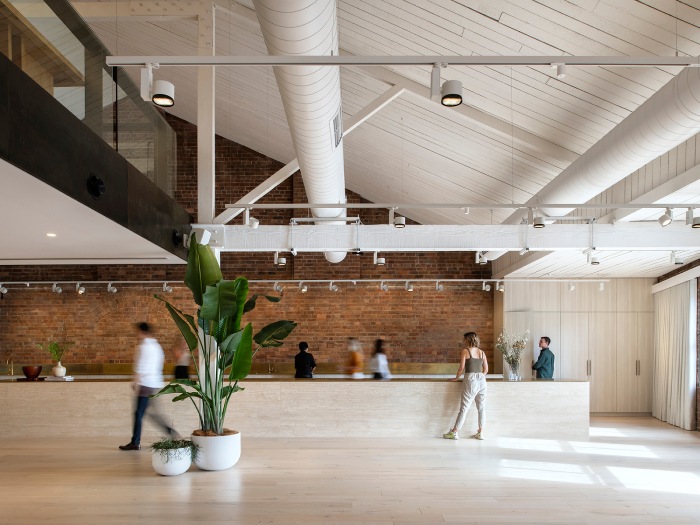 Photography by Nicole England
Photography by Nicole England
70 George Street COX Sydney Studio (COX Architecture)
COX is a carbon neutral business certified with Climate Active. Its Sydney studio is fully powered by renewable energy, continues to measure, reduce, and offset its operating emissions including studio relocation and fit out. As such, reducing the embodied and operational carbon footprint was front of mind in the design and construction of the project. While careful selection of reclaimed, renewable, and durable materials and products minimized the embodied carbon of the fit out, ample daylight, natural ventilation, a smart building management system and efficient services reduce operational energy demand on an ongoing basis.
Healthy materials with low toxicity were used including the meeting rooms joinery which is 100% PET and 100% recyclable with a global green tag certification of GreenRate Level A, platinum product and a health declaration of being Red-List free. On all plasterboard, solid core doors and non-heritage ceilings and walls, no VoC Dulux Envir02 paint was used with a Global Green Tag Certification. ReStart Ready vinyl flooring was Phthalate Free with a platinum certification in material health.
COX reduced embodied carbon and construction waste by prioritizing responsibly sourced materials for their global warming potential, recycled content, longevity, proximity to the site, and non-toxicity, and by designing systems for durability, deconstruct-ability, reuse, and recyclability.
Highly Commended: Fresh Hope Office by Breathe Architecture
Brought to you by GH Commercial
9. Landscape & Urban
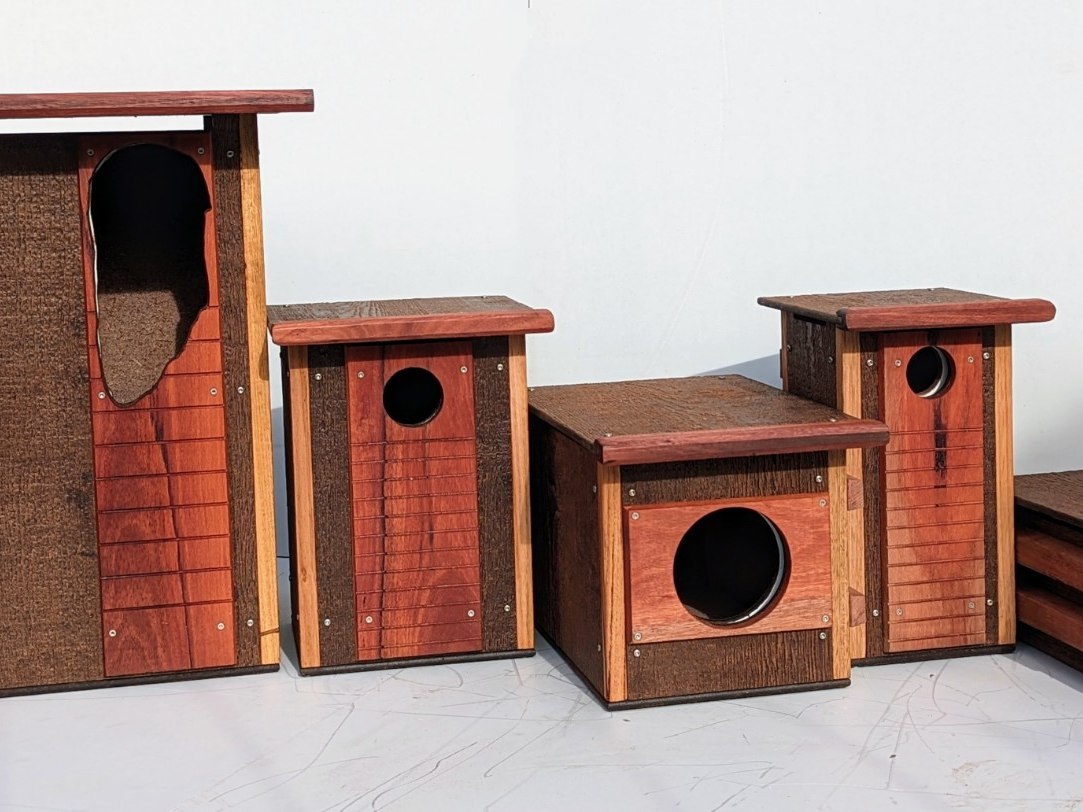 Photography by Chris McMahon
Photography by Chris McMahon
Thermal Havn Nest Boxes (Bird Habitats)
Thermal Haven Nest boxes are made for our daughter Rose McMahon's legacy of love. Rose Loved animals, birds especially. Chris was going to make a nest box with Rose, but we never got there. It takes 50 -200 years for a Hollow to form in a tree. 17 % of bird species, 42 % of mammals and 28 % of reptiles require hollows.
Current nest box designs do not last very long (2-10 years), are made from inappropriate toxic materials (plywood and plastic), perform very poorly thermally. Researching showed that both plastic and Plywood boxes can reach upwards of 50 degrees on a 40-degree day.
After researching peer reviewed papers on nest boxes (its a small field). We tasked ourselves with making not just one, but lots of thermally appropriate, species specific Nestboxes, that would last, are infinitely repairable, and are made with either waste or genuinely sustainable products, using only solar power to fabricate.
Brought to you by Holcim
10. Multi-residential
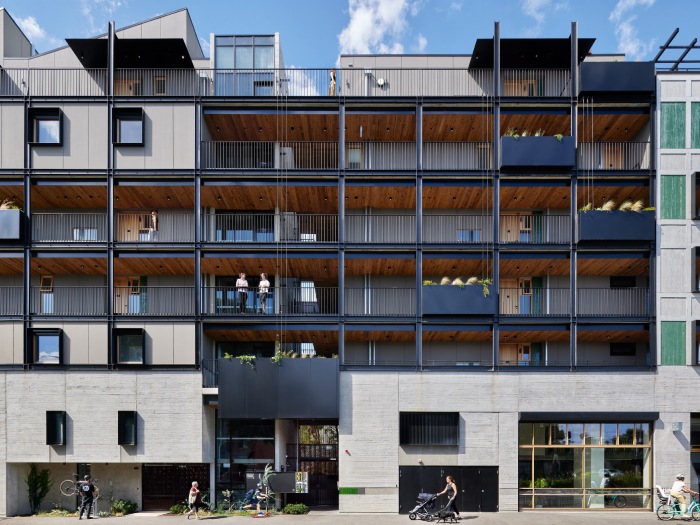 Photography: Tess Kelly, Joel Taylor & Christian Woodmansey
Photography: Tess Kelly, Joel Taylor & Christian Woodmansey
Ferrars & York (HIP V. HYPE, designed in collaboration with Six Degrees Architects)
Enabled by HIP V. HYPE, designed in collaboration with Six Degrees Architects and built by Ironside. Ferrars & York in South Melbourne presents best practice in climate resilient design and construction and is one of the most sustainable apartment buildings in Australia.
Ferrars & York comprises twenty-two 1-, 2- and 3-bedroom apartments with an average energy rating of 8.6-stars and the highest performing apartment achieving 9.3-stars (out of 10). At ground level, a retail space is jointly occupied by HIP V. HYPE’s Ferrars & York Collective; a workshare space for sustainably minded businesses and Bike Gallery; a specialty bike store.
Embodied carbon neutral and setup to be carbon neutral in operation, apartments at Ferrars & York represent more comfort for residents due to consistent air temperatures, better acoustic performance, lower energy bills and a lower carbon footprint.
Highly Commended: Aboriginal Housing Victoria by Breathe Architecture
+
Nightingale Village by Architecture architecture, Austin Maynard Architects, Breathe, Clare Cousins Architects, Hayball and Kennedy Nolan
Brought to you by Electrolux Group
11. Public Building
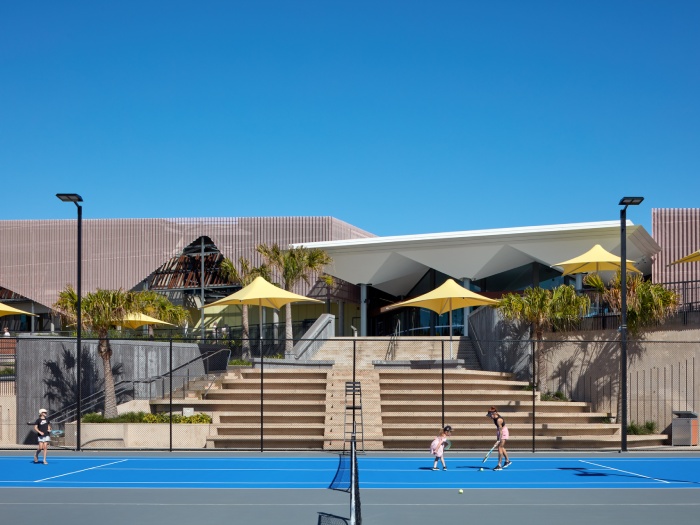 Photography by Christopher Frederick Jones
Photography by Christopher Frederick Jones
Pimpama Sports Hub (Liquid Blu)
Pimpama Sports Hub is Australia’s first sports and community precinct to be designed to be 100% energy self-sufficient, setting a new benchmark for sustainability in sports and leisure facilities.
The project included the development of a 14-hectare integrated sports and community facility on the Northern Gold Coast in Queensland, Australia. The project is designed to support healthy lifestyles and community connection in a largely a suburban area within the fastest growing region of Queensland.
Highly Commended: National Throws Centre of Excellence by Phillips Smith Conwell
Brought to you by Siniat
12. Single Dwelling (Alteration/Addition)
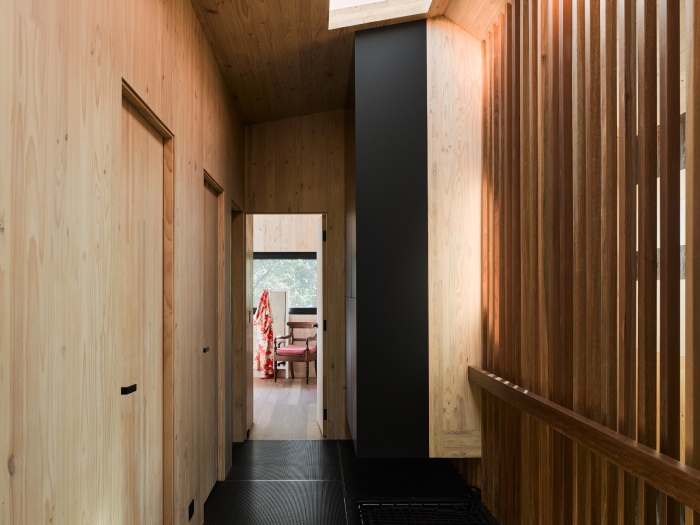 Photography by: Barton Taylor
Photography by: Barton Taylor
Music Room (Alexander Symes Architect)
Music-Room is in the Toxteth Conservation Area in Glebe on Gadigal Land. The home is sited next to the “Sze Yup Temple” where burning of ink printed pray papers creates an unpleasant and unhealthy air quality.
The project sits between the intersection of; fitting into this conservation zone; managing the air quality of its neighbour; managing acoustics of music production; being adaptable to be a multigenerational household; a place to “age-in-place”; and also be robust towards future climate scenarios.
This project is the first CLT Passive House project in Australia to use Australian sourced CLT (via XLam). It was additionally a ‘guinea pig’ for the use of XLam in a Passive House, as the air-permeability of the product has not yet been tested. The success of the blower test in the CLT extension proved CLT to have low air-permeability. This solidified the continuation of using CLT construction for Passive House design. Along with the additional benefit of being able to source CLT locally and reduce embodied energy associated with transport.
Highly Commended: Copa Came In From The Cold by Envirotecture
Brought to you by DECO
13. Single Dwelling (New)
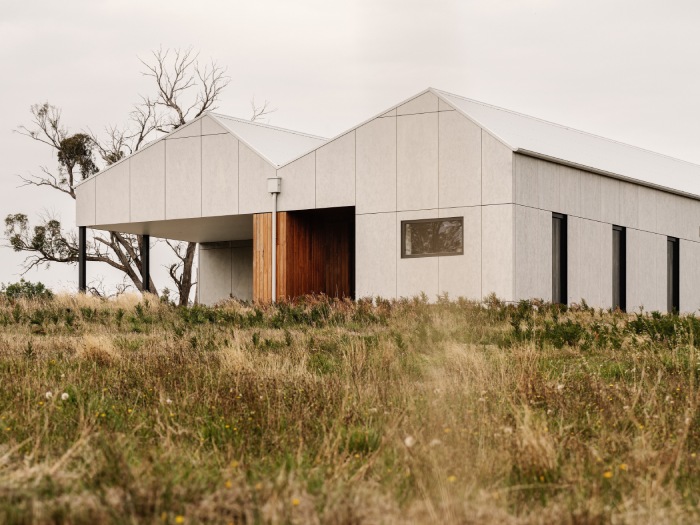 Photography by Marnie Hawson
Photography by Marnie Hawson
Huff’n’Puff Haus (Envirotecture)
The brief was for an efficient and self-sufficient home on a remote site in Ruffy, Victoria (Taungurong Country) with a low carbon footprint as it was off grid. It would function as a weekender and become a permanent residence after retirement, including separate guest accommodation. It needed to be resilient and future-proof - secure and protected from bushfire, responsive to a changing climate, and able to adapt for aging in place.
This “strawbale home” soon led to the Passivhaus standard to ensure the home was healthy, comfortable, and energy efficient. Connecting to the landscape from all sides of the home, to celebrate the different seasons, and appreciate daily rhythms (to gaze at vast skies and horizons) was a big part of the biophilic design ethos.
Highly Commended#1: Farrier Lane House by MDC Architects
Highly Commended#2: Binowee Hemphaus by Gruen Architecture
Brought to you by Stormtech
14. Smart Building Ideas
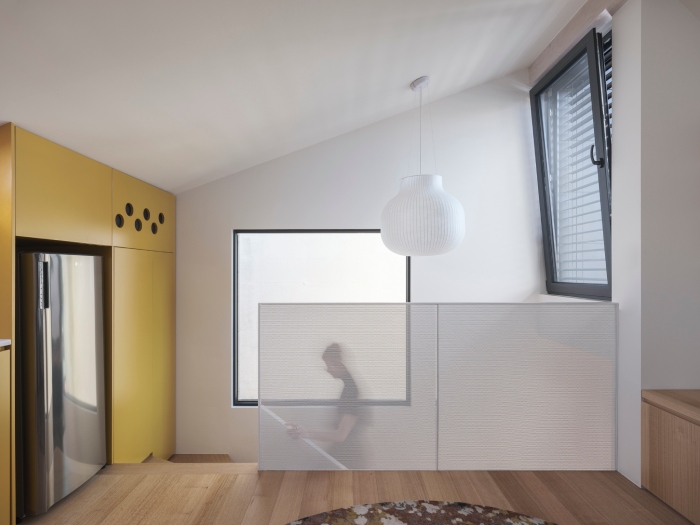 Photography by Tom Fergusson
Photography by Tom Fergusson
Pocket Passiv (Anderson Architecture)
Pocket Passiv is a small infill residential studio occupying the unused space of a spatially constrained inner-city terrace house corner block. The project achieves ambitious levels of amenity for its residents all whilst occupying the ‘pocket-sized’ footprint of 27sqm.
Pocket Passiv’s project aspirations were guided by an ethos of not only environmental sustainability but also social and economic. The dwelling has been built to the esteemed Passivhaus Plus Standard for high performance and energy efficient buildings originating from Germany. Passivhaus Plus acknowledges the building’s ability to generate as much energy as it consumes – ultimately becoming a net zero energy building.
Beyond its impressive energy efficient design Pocket Passiv offers an exemplar of a rare yet needed typology of inner-Sydney residential housing, infilling constrained urban sites with diverse, well-designed, and environmentally conscious housing options. Aiming to respect its layered historic context and neighbours, Pocket Passiv emerged as a highly considered geometric form.
Highly Commended: Western Sydney University Bankstown City Campus by Walker Corporation
Brought to you by Billi
15. Sustainable Small Practice
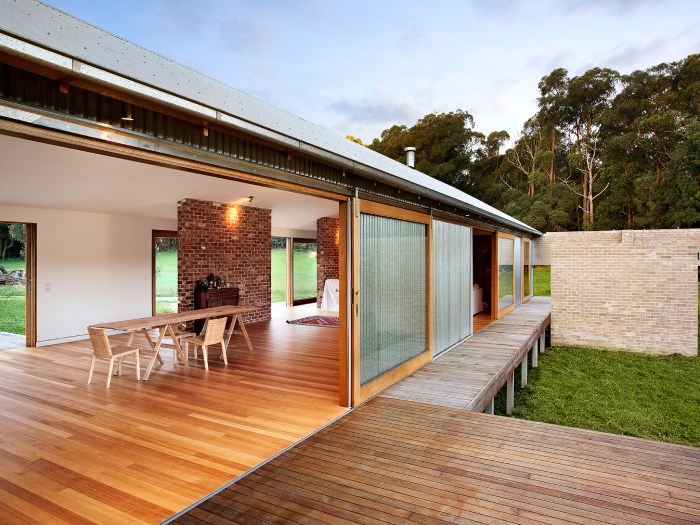 Photography by Maxa Design
Photography by Maxa Design
Maxa Design (Maxa Design)
Maxa Design seamlessly integrates sustainability principles and practices across business activities and outcomes. With a strong commitment to Passivhaus design, the studio has been early adopters of this standard, which ensures a built environment of far greater longevity and a healthier indoor environment for the occupants.
To ensure a commitment to sustainability, they conducted an independent audit of all business operations. Since 2011, Maxa Design has taken significant steps to reduce its emissions and achieve full carbon neutrality. Any remaining emissions are offset, solidifying our carbon-neutral status.
Brought to you by Knauf
Editor’s picks:
16. Editor’s Choice - Social & Community Outcomes
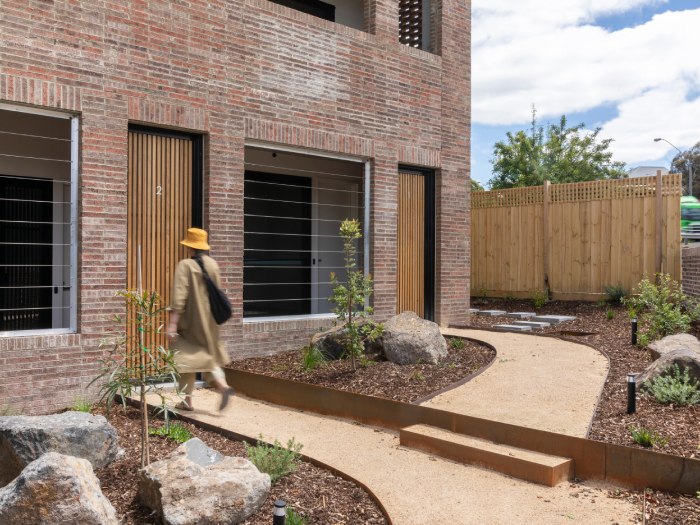 Photography by Andrew Wuttke
Photography by Andrew Wuttke
Aboriginal Housing Victoria (Breathe Architecture)
This project is about housing First Nations people in safe, affordable and culturally sensitive homes. It’s about working through a participatory framework. And it’s about shifting the paradigm of affordable housing towards a culturally sensitive, sustainable place to call home.
The project sets high standards in minimising operational, embodied and behavioural carbon. An all-electric building with high efficiency fixtures and high performing thermal envelope (8.2 NatHERs) sets a new standard in affordable housing. Solar panels, a high efficiency central heat pump, and green power contributes to a great story for AHV and the planet. Embodied carbon was minimised through smart material selection. Locally made bricks quarried 20km from site, natural cork and timber contributes to mitigating embodied carbon. The reduction in behavioural carbon is realised through rainwater collection and re-use, indigenous drought tolerant landscaping, clothes lines, minimal cars, and communal recycling,
Brought to you by Sika
17. Best of the Best
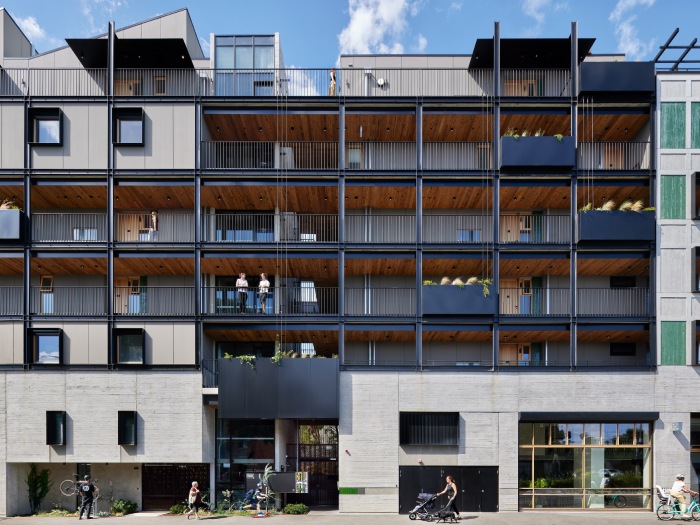 Photography by Tess Kelly, Joel Taylor & Christian Woodmansey
Photography by Tess Kelly, Joel Taylor & Christian Woodmansey
Ferrars & York (HIP V. HYPE in collaboration with Six Degrees Architects)
Enabled by HIP V. HYPE, designed in collaboration with Six Degrees Architects and built by Ironside. Ferrars & York in South Melbourne presents best practice in climate resilient design and construction and is one of the most sustainable apartment buildings in Australia.
Brought to you by Autex Acoustics
2 recipients in 2023
Dick Clarke
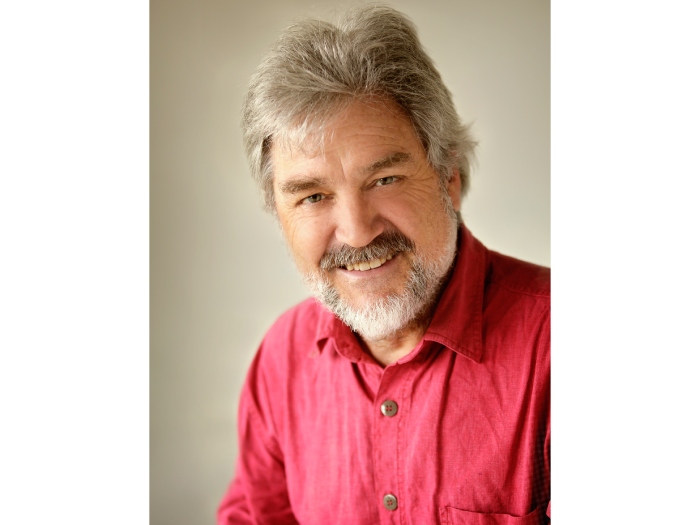
Dick Clarke has influenced the sustainable design and construction across the nation for decades. Mostly widely known as an accredited building designer he has played many roles over the years.
Dick has been a regular judge on various industry design awards, such as the Sustainability Awards, BPN Sustainability Awards, AWA (Australian Window Association) Design Awards and the Clean Energy Council awards.
He was Director of Sustainability, and Past President of the NSW Chapter, of Building Designers Australia (BDA). He is a Past President and Board Member of the Association of Building Sustainability Assessors (ABSA). He has represented BDAA on the NatHERS to AccuRate upgrade (Technical Advisory) committee, and BASIX Reference Group in NSW.
Dick is a founding author and editor of the acclaimed Your Home series, recently released in its sixth 20-year anniversary edition. He also edited the sort after book for designers, builders, and homeowners, How to Rethink Building Materials.
David Baggs
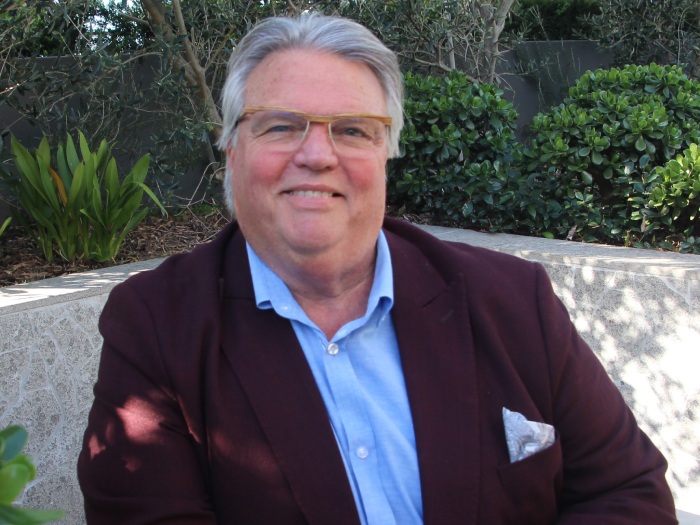
David Baggs has provided leadership within the profession and industry for more than 45 years by engaging during most of this time in sustainability educational, advocacy and facilitation of professional outcomes and design excellence at a whole-of-profession level and with world leading project outcomes.
David has used his deep architectural, scientific and sustainability knowledge garnered in over 45 years of experience within the profession, to create useful industry-wide tools and educational content for green-design-focussed architects, designers, and other professionals, where the deep scientific ‘dive’ and assessment work on the full spectrum of sustainability issues are fully considered.
He has promoted the appreciation and advancement of sustainability in Australia by his teaching of UNSW Architecture students in annual addresses over 10 years, as well as lectures at Griffith University, Murdoch University, University of Technology Sydney, University of Western Sydney and hundreds of architects and designers in his CPD courses several hundred public talks, seminars, peer reviewed papers, and panel presentations at universities, conferences, expos and online presentations.
Brought to you by BlueScope

