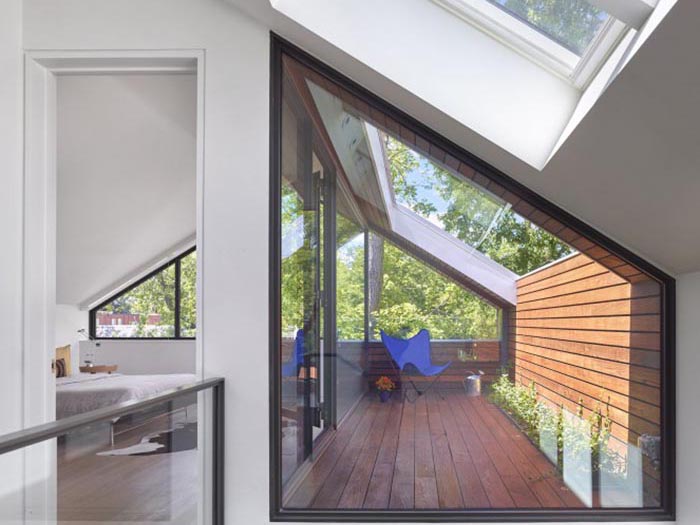“The owners used to spend their weekends at their country home, located next to a stream and surrounded by trees.
“They wanted their new home in the city to mimic this bucolic experience in an urban environment.”
A yearning for a deeper relationship with nature was the inspiration behind the redesign and reimagination of a century-old residential structure in Toronto’s midtown. Aptly named Skygarden House, the project shines with a series of outdoor spaces that live across multiple floors, existing as a continuation of internal living areas.
According to Dubbeldam Architecture + Design, these highly usable outdoor spaces—each with their own character and level of privacy—were the answer to addressing the owners’ desire for better connections to the home’s natural surroundings.

For example, an existing porch at the front of the house has been revamped into an al-fresco dining room with a street-facing five-foot-high wood screen for privacy.

The master bedroom at the front of the house flows on to a balcony clad in warm ash with a recessed planter. Making up half of the master suite, this intimate exterior space opens up to the sky, sun, wind, rain and stars via an unexpected carved roof opening.

The rear yard is yet another space bridging the gap between the indoors and outdoors. Directly flowing from the house’s main living areas, the yard features a thermally treated ash wood deck, and leads to another zone defined by granite pavers and honey locust trees.

Where a room could not physically lead into the outside world, planes of floor-to-ceiling glass—a combination of windows, doors and spandrel panels—frame views to the exterior, and bring in an abundance of natural light.
“They imbue each of the rooms in the house with a unique spatial quality; and they create ever-important access to outdoor spaces on both lower and upper levels,” the design team explains.
This take on biophilia, however, has not compromised the efficiency of the home. Mechanical and electrical systems have been integrated with passive design strategies to ensure heating, cooling and lighting are energy efficient.
At the same time, spaces within the home have been carefully zoned, organised around a central stair that doubles as a ventilation chimney and light well.
It is this holistic approach to design that has won Skygarden House multiple sustainability awards—and helped it achieve “an impressive level of energy performance—close to Passive House standards,” the jury of the Canadian Green Building Awards say.
“With green space provided at every level, the relationship between indoor and outdoor space is apparent everywhere, a remarkable achievement given the constrained site.”
Photography by Shai Gil, via Dubbeldam Architecture + Design.

