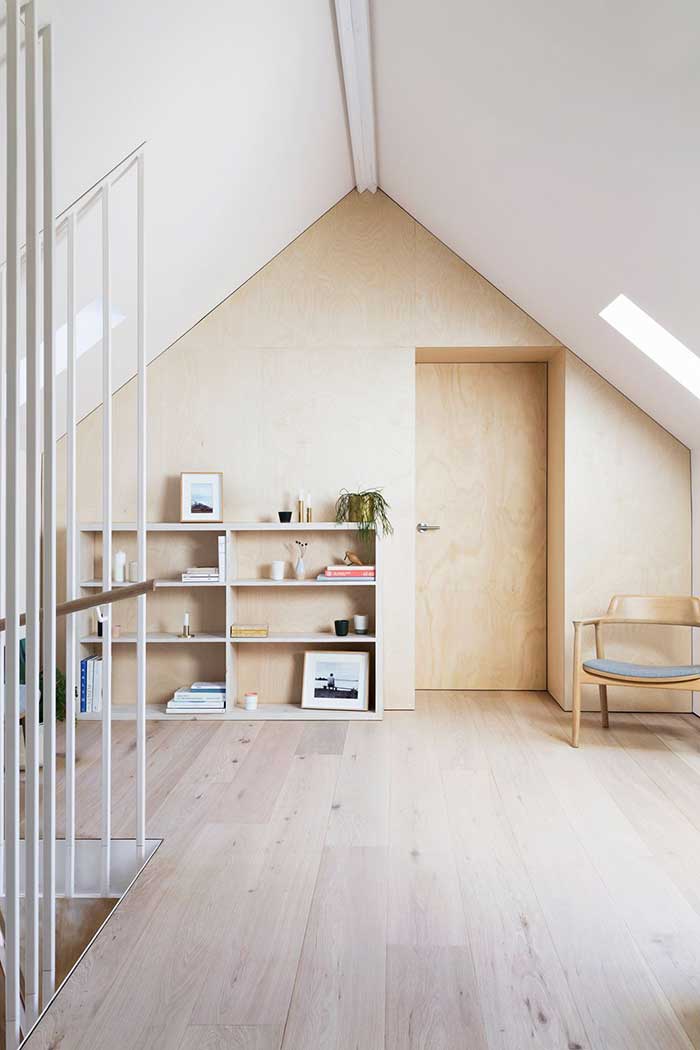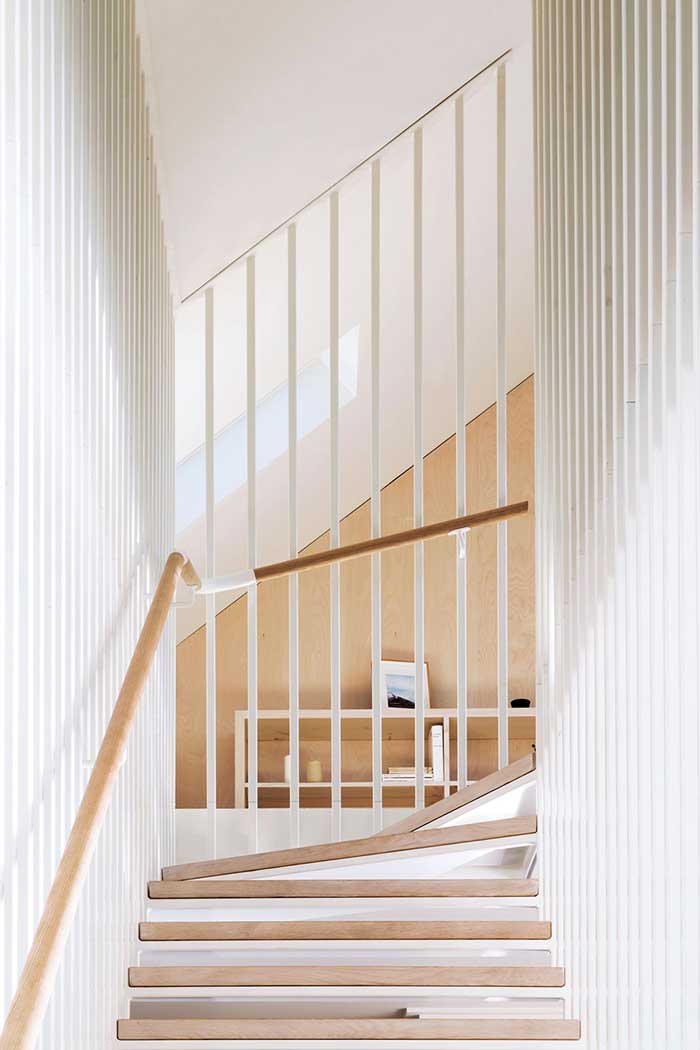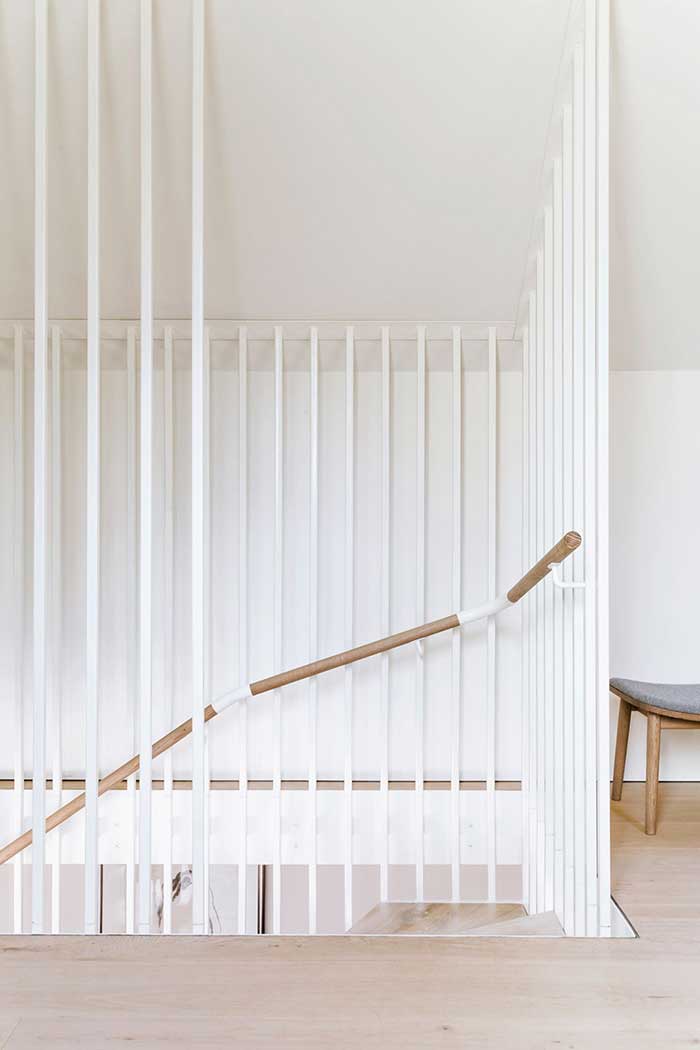European oak flooring from Tongue & Groove played an important role in transforming a home in Sydney’s Blue Mountains into a warm and calm sanctuary for the owners.
Set in a secluded area, Hideaway House by TRIAS Architecture Studio is a place of retreat, designed for a couple who decided to swap the city for peace and quiet.
The project transforms an underused attic space within an existing contemporary barn into a series of bright and liveable spaces. Inspired by the neutrality and minimalism of Scandinavian and Japanese interiors, the design experiments with simplicity and subtlety, and reveals the space found within the voids.
The warm, pared-back aesthetic is deliberately restrained to stand the tests of trend and time, while providing a welcoming and inviting area for people to lounge and linger. Crafted details are clean and uncluttered.

Each level of the Hideaway House provides a distinctive spatial experience. While the ground floor is open and sociable, the upstairs is introverted and intimate with bedrooms nestled at each end of the space, and a generous hobby area in between. Thick plywood walls tuck away the bedrooms at either end of the space. Concealed doors pivot open, revealing rooms within the rafters.

The two levels are linked by a finely crafted steel staircase, composed of slender steel rods and floating timber treads. The first steps emerge from the floor as a dark concrete plinth, while the fine steel staircase hangs from the ceiling above. Along both edges of the second level, skylights disperse natural light into the long, thin space, while their tapered frames allow for glimpses to the gum trees beyond.

Tongue n Groove solid engineered European oak floorboards in Nueve colour, Eterno classic wire-brushed finish and Grande format feature throughout the interior space and continue up the staircase.
A light white oak with a white oil finish, Nueve is ideal for creating a soothing, calm environment for this quiet sanctuary.
Project details
Hideaway House, Blue Mountains, NSW
Project Type: Residential
Designer: TRIAS Architecture Studio
Timber Species: European Oak
Colour: Nueve
Format: Grande
Grade: Classic
Style: Textured
Application: Flooring, Stairs

