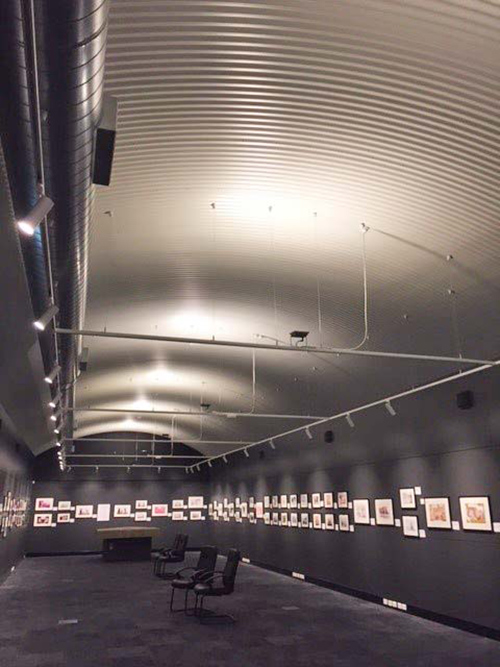G2 Architects was engaged to design an extension for Coffs Harbour’s National Cartoon Gallery. With a team of multi-award-winning passionate architects and draftsmen, G2 has the contacts to ensure quality outcomes.
The Gallery has transitioned from a World War II communications bunker to ‘the spiritual home of cartooning in Australia’. The Gallery sits directly above the original bunker and maintains the same width.
Unique characteristics of the project include the amazing barrel style roof. This provides an awe-inspiring finish to the building’s exterior, with a beautiful, contemporary interior space.
Benefits of using the Arcpanel roofing system on the project included quick installation for such a challenging roof design.

Arcpanel curved roof panels were a great choice as they achieved the desired curve and required no internal lining as it was a pre-finished product. The corrugation has an excellent effect on the inside creating a magnificent feature.
The state government provided a $2.6 million grant to build the extension. Paul McKeon, chair of the National Cartoon Gallery said that the extension is “the most beautiful Nissen hut in the world”.
ARCPANEL systems are designed to be highly customisable while reducing construction time, onsite labour, and cost. Panel lengths are made to order and available in lengths up to 20 metres. Top and bottom sheet colours can be selected from the COLORBOND® range. Our staff is available to provide support on demand throughout the design, documentation and construction phases for all projects, irrespective of size.
Please contact us – we are only too happy to assist with your design endeavours.
Project details
Project: National Cartoon Gallery
Location: John Champion Way, Coffs Harbour, NSW
Project Size: 738m²
Architect: G2 Architects – Ann Gee & Oliver Gee
Builder: F.M Glenn Constructions Pty Ltd
Engineer: de Groot & Benson
Product: Arcpanel (160mm Custom Panel) curved and straight roof panels

