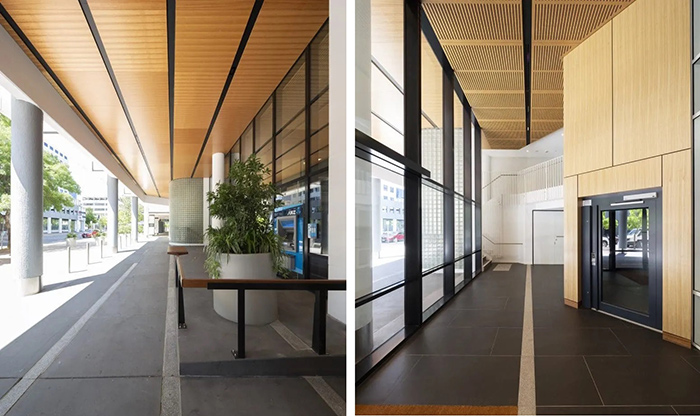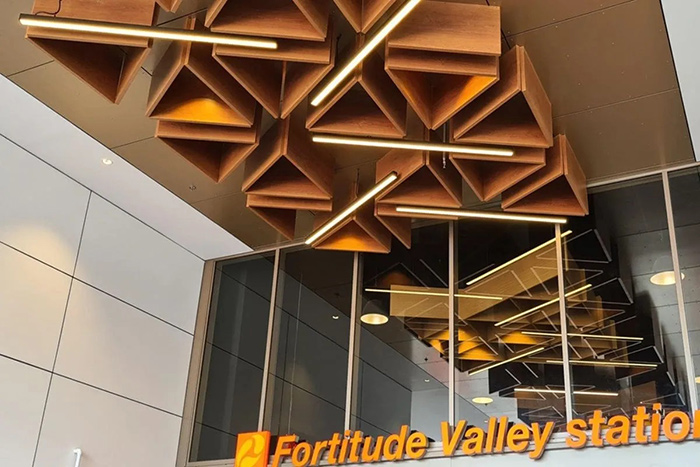Linking indoor and outdoor areas on construction projects is more than just a passing trend. It has been made even more popular over the last few years due to the proven health benefits of biophilic design.
One of the challenges in making a smooth connection or transition between the interior and exterior spaces of a building is to maintain a sense of continuity between the two spaces.
There are a few ways of doing this – for example, using matching flooring, large sliding or bifold doors, or even matching furniture between the indoor and outdoor spaces to create the feel of one space.
SUPAWOOD makes it easy to match interior and exterior timber panelling systems in a cost-effective way. Also, the requirements for non-combustibility to be used for outdoor cladding are covered by SUPAWOOD’s compliant product range.
Externally, there are also requirements for wind loading and durability. So, what can SUPAWOOD do to help?
Durability
SUPAWOOD has matched its wood panelling for interior walls and ceilings with matching outdoor products.
Most of our interior finishes have an equivalent exterior finish that come with a 10-15 year warranty for use in outdoor applications.
SUPAWOOD can also help you with what detailing options are appropriate for a particular outdoor area.
Fire compliance
Apart from durability issues, exterior cladding systems have different fire requirements to indoor panelling systems – a fact that is not always known.
What makes this ambiguity even worse is that suppliers in some cases, are still handing out certifications that are invalid and in many cases are now out of date since the new Building Code of Australia was released in 2019.
Incorrect certifications currently being handed out include AS1530.3 for outdoor areas and AS3837 for indoor areas, so we recommend scrutinising these documents.
AS1530.3 is no longer valid for commercial buildings of two storeys or more, and AS3837 is no longer valid for materials that have openings or gaps, and plastic materials that shrink in a flame.
It is now required that cladding, lining, and attachments must be rated as non-combustible for all commercial buildings of two storeys or more.
This means a sports hall with a mezzanine or classrooms on another level must now have non-combustible linings included in the sports hall.
Likewise, a previously popular product, timber composite cladding, is no longer compliant for commercial buildings as it is combustible.
SUPAWOOD’s exterior products are made of aluminium and we have non-combustibility testing results for these products.
Applications
The construction landscape has changed with regards to the look and function of commercial buildings. Developers and architects are observing the way commercial building users engage with their indoor and outdoor spaces now and in the future.
The desire for comfortable outdoor spaces at commercial properties has grown tremendously in the past decade. It seems that people want to spend even more time outside.
Also consider drawing someone's attention into your building. An attractive entrance can entice people to enter your building. The outside is a visitor’s first impression and can determine their connection with the inside before they have even walked through the doors.

Commercial entrances with large soffits
Seamless connection of indoors and outdoors is an imperative because it is so well-suited to the Australian climate and lifestyle. Creating a perfect transition between your indoor and outdoor spaces is a brilliant way to create an illusion of more space within your building, without expanding your building footprint.
Large decorated outdoor soffits, especially with a linear pattern directing people towards the entrance, coupled with attractive timber wall panels, help draw people inside.
This blurred line between interiors and exteriors is becoming stronger as more businesses utilise designs that incorporate both indoor and outdoor spaces together.
To encourage people to make the most of their outdoor living spaces, contemporary architects are finding ways to blend the boundary between inside and out, to facilitate everyday connections with nature and using other biophilic principles.

Bridges or other covered connections between buildings are also a useful tool to make this connection.
Outdoor entertaining or function areas
There is certainly more interest in creating larger and more functional outdoor spaces than ever before. Places where people won’t just take a quick break but will be encouraged to meet with others or even decide to get their work done outdoors. Or it may be where they meet with clients or even hold a lunch event.
Outdoor relaxation or exercise areas
If you operate or manage a commercial property – whether it’s a corporate campus, school, hospital, or shopping centre – your clients are likely to want to be outside. And there’s a growing expectation that these outdoor amenities will be available to them. So, creating enticing outdoor areas may not only draw more people to your property but will also help keep them wanting to stay longer. Think of how much you may prefer making a long phone call in an outdoor environment, rather than an indoor one, where there is always the uneasy feeling that somebody may be listening in.
This is why the goal to create something that is enticing and where people will want to spend time is more than just a passing trend. Commercial properties are adding and enhancing outdoor areas in many ways. What way will you choose to make the most of your inside-outside links?
SUPAWOOD can help with all aspects of your project, including durability, fire compliance, matching of finishes, acoustics, engineering, access, services, and any custom design features.
If you would like SUPAWOOD to help you technically or with the design aspects of your inside-outside project, please contact us.

