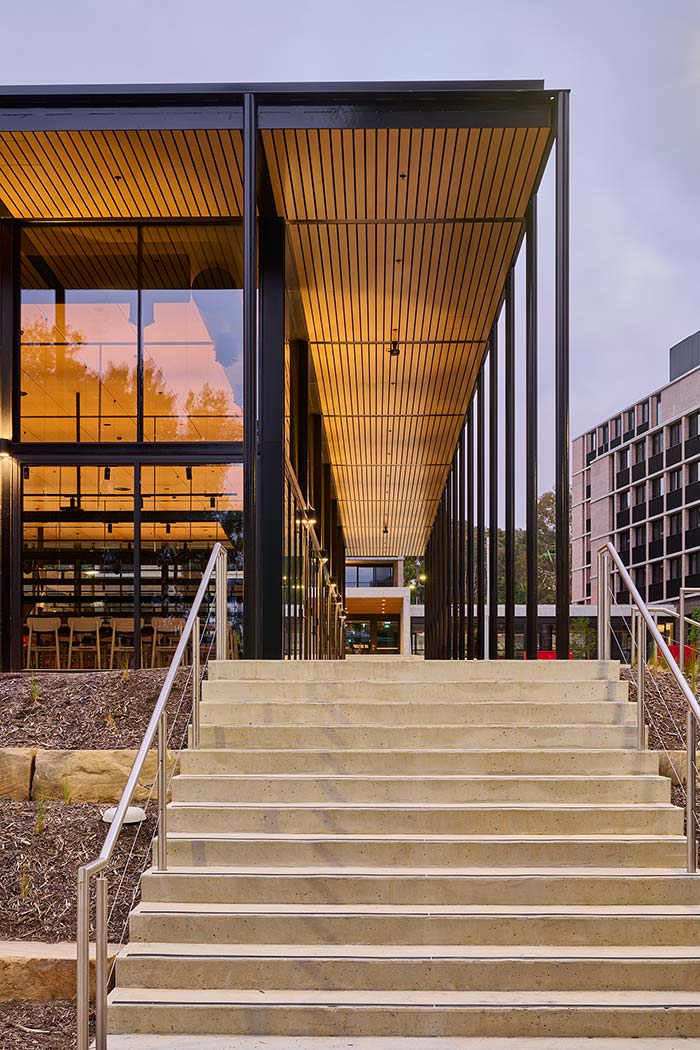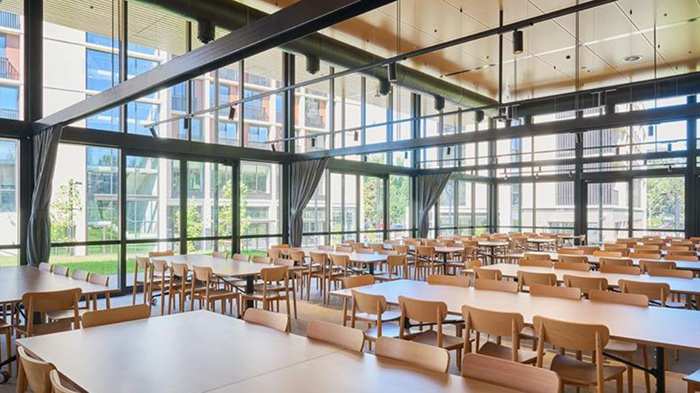Yukeembruk is one of the newest additions to the Australian National University’s (ANU) accommodation portfolio and sets a new standard in student living. Designed by acclaimed architects Bates Smart and constructed by Richard Crookes Constructions, Yukeembruk blends natural aesthetics with contemporary functionality. This self-catered residence provides modern amenities and integrates architectural elements that are functional, aesthetically pleasing and durable.
In the gaming areas, MAXI BEAMS were used to produce the specific geometric pattern in the new Sports Bar whilst WAVE BLADES were specified for the ceiling linings in the sports lounge. Although different designs and products were used for these new areas, they shared consistency with both being produced in SUPAWOOD’s Tasmanian Oak SUPAFINISH.

Biophilic design for student wellbeing
Bates Smart’s design vision for Yukeembruk embraced biophilic design principles, integrating nature-inspired elements that enhance mental wellbeing and reduce stress, promoting a healthier, more balanced living environment. SUPAWOOD’s timber-look products, including panels in a Blackbutt finish, are central to this vision, providing the warmth and organic feel of natural wood without the environmental impact. Research has shown that biophilic elements in buildings can improve the mood of occupants as well as their concentration, and overall satisfaction, making them especially valuable in spaces where students study, socialise, and relax.
A welcoming exterior with sustainable appeal
For Yukeembruk’s façade, SUPAWOOD’s SUPASLAT aluminium panels in Blackbutt powdercoat offer the rich, inviting look of timber with the durability of aluminium. These panels are designed to withstand harsh environmental conditions, providing a long-lasting, low-maintenance solution while contributing to the project’s sustainable goals. This timber-look exterior is also in keeping with ANU’s overall campus and reinforces the area’s connection to its natural surroundings.
Acoustic comfort and functionality in interior spaces
SUPAWOOD’s SUPACOUSTIC panels were chosen in Blackbutt SUPAFINISH for the interior spaces including the Buttery, entrance area and hall. The use of the same finish inside and outside provided a seamless visual transition and amplified the building’s biophilic appeal. The use of SUPACOUSTIC panels also improved sound quality. By reducing noise levels, these panels create a more comfortable atmosphere for socialising and dining. The Blackbutt finish adds warmth and visual interest, making the communal dining area both inviting and functional for student interaction.

To further enhance functionality, SUPAWOOD supplied accessible ceiling panels for ease of maintenance throughout the building. These additions align with the project’s emphasis on sustainability and practicality, ensuring long-term ease of upkeep without sacrificing design.
Yukeembruk shows ANU’s commitment to progressive, sustainable student living, achieved through the expertise of Bates Smart and the innovative building solutions provided by SUPAWOOD. As universities increasingly prioritise sustainable and innovative designs, Yukeembruk is a good benchmark for future accommodation projects.
Project details
Project: Yukeembruk Student Accommodation, ANU, Canberra
Location: 165 Daley Road, ACT
Architect: Bates Smart
Builder: Richard Crookes
Sub-contractor: Parliament Constructions

