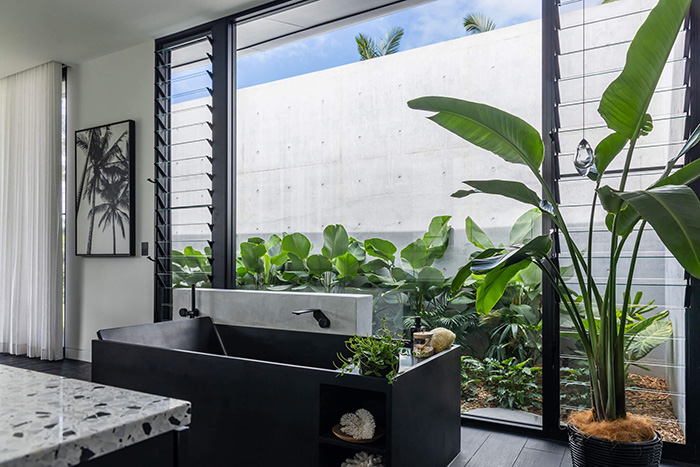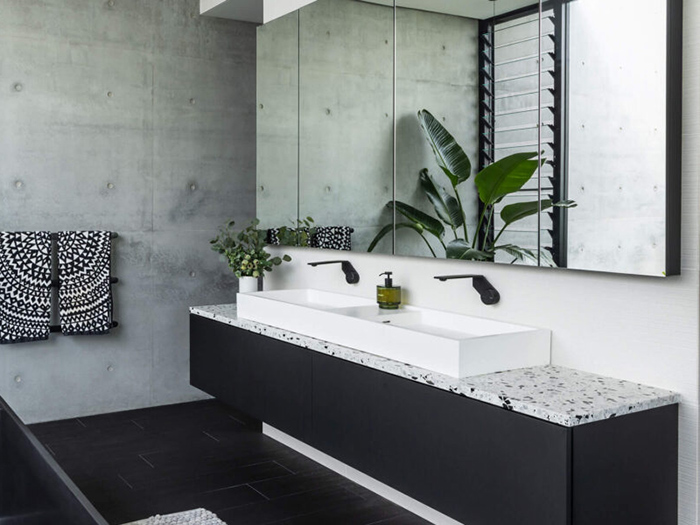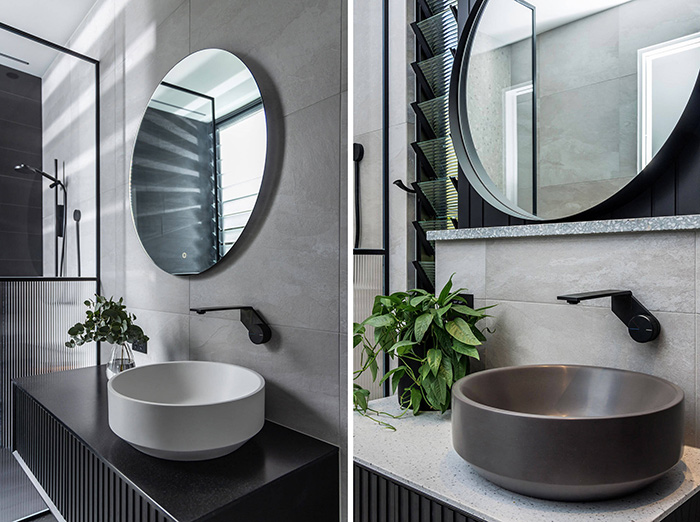The verdant hinterland of Noosa (Australia) has been, for many years, the site of luxurious resort-style residences. But none as expressive or relevant to its natural beauty than the latest dream house designed by Sarah Waller. After the success of the architect’s award-winning ‘dream home’ – Doonan Glasshouse, Sarah and her eponymous firm set their sights on her next dream project, the creation of her own residence.
Formerly from the United Kingdom, Sarah made the decision to relocate her family to idyllic Noosa some 17 years ago. Now a local, Sarah was very familiar with the naturally lush vegetation, especially a particular piece of land that overlooked numerous dams. Seeing the potential and aspect of the property, she wanted the home to have a relationship with the water and knew that the site would offer the opportunity to stretch herself in architecture, design, and construction.
As the hero space of the home, much consideration was given to the design of the master suite, which dictated the design language of the home. For Sarah, the bathroom is an important part of her daily ritual, a piece of her childhood she keeps with her. It is a tranquil retreat where she can relax and unwind from the day. Her search for the perfect bath was fulfilled when she discovered the Apaiser Soka Grand Bath, which had also inspired the design for bespoke apaiser baths featured in the Jackalope Hotel on the Mornington Peninsula, Victoria. This sumptuous, dramatic, angular bath could not be more befitting of the stately architecture, composition, and generous proportions of the house.
“I love how the bath sits on the ground, the drama of the ‘Graphite’ finish against concrete, and the slanted backrest.”

Soka Grand Bath in ‘Graphite’ in the master ensuite; Photo credit: Emma Sheldrake
Architecturally, Blackwood Doonan appears private, creating a sense of intrigue from the street, in contrast to the transparency of Doonan Glasshouse. There is a sense of solidity and robustness in the architecture, softened by the cascading planting and surrounding landscaping.
In this welcoming home, greenery is deliberately placed to make guests feel like they’re entering a luxurious resort. Nature is part of every room, creating a calm and serene atmosphere. The combination of natural elements, bold shapes and organic silhouettes creates a seamless blend of nature and architecture.

Sol Double Vanity in ‘diamond white’ in the master suite; Photo credit: Emma Sheldrake
While she was ‘trying on’ the bath in the apaiser Melbourne showroom, she fell in love with the Sòl Double Vanity for its linear form and double integrated basin in one seamless unit, which features in the master ensuite atop a terrazzo benchtop.
For the remaining bathrooms, including the one in the on-site studio, Sarah selected our iconic Zen Basins for its sharp, angular base that follows the design language throughout the home.

Left: Zen Basin in ‘Diamond White’, Right: Zen Basin in ‘Charcoal’; Photo credit: Emma Sheldrake
Sarah’s thoughtful design combines character, considered functionality, and comfort. This stunning home is immersed in lush tropical greenery, creating an escape from the outside hustle and bustle to a haven where the beauty of nature intertwines with the elegance of the home’s design.
The apaiser design studio proudly creates works of sculptured, functioning art for the bathroom – designed and handcrafted with skill and care, and inspired by culture, individualism, architecture, fashion, art and nature. As a globally recognised, and proudly Australian brand, apaiser’s inspiration continues to be grounded by its roots and the creation of its own high-performance apaiserMARBLE® – a luxurious blend of up to 90% repurposed marble, enriched with minerals from the rich soils of the Australian Barossa region.
Contact us for more information or to discuss your luxurious bathroom sanctuary with our sales consultants and design team.

