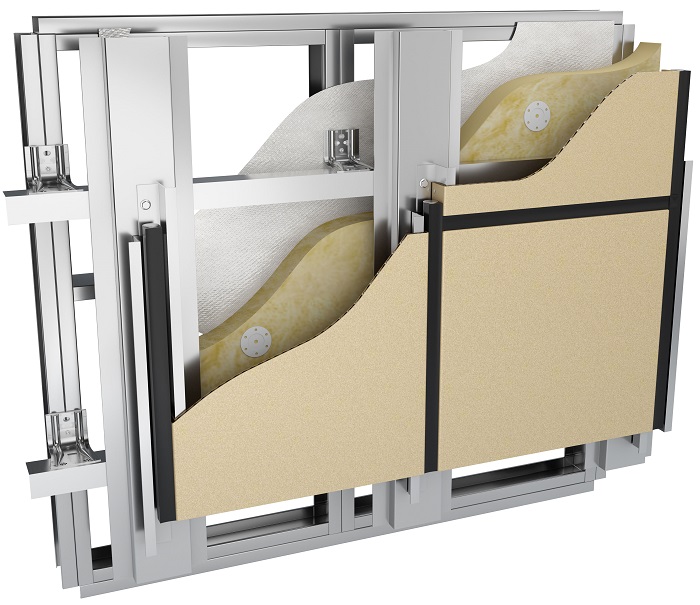Australia’s National Construction Code (NCC) is set for major changes in its 2025 update. Amendments proposed in the draft address tighter energy efficiency, water leaks, condensation, and clearer pathways for code compliance.
Key changes in NCC 2025:
A focus on energy efficiency
The most significant changes centre on energy efficiency for commercial buildings. These measures include:
- Stricter thermal performance requirements.
- Mandatory on-site energy generation (e.g., solar panels).
- Provisions for easy transition from gas to electric appliances.
These changes are expected to benefit the economy and align with Australia’s climate goals.
Preventing water damage
- New provisions will focus on improving waterproofing measures to prevent water leaks and ingress, particularly in susceptible areas such as basements, roofs, and balconies.
- To reduce the chance of water penetration, there will be an emphasis on employing superior building techniques and materials.
- Stricter waterproofing guidelines and perhaps the use of more durable materials will be required of builders and contractors, which may raise construction costs but result in stronger, longer-lasting structures.
Condensation control
For the third time since NCC 2019, more specific condensation management provisions are proposed. These will affect the cost, use of materials and design of dwellings. These include:
- Requiring any control layer or water barrier installed on the exterior side of the primary insulation layer to meet the vapour permeable requirements in all climate zones.
- Extending the vapour permeability requirements for wall sarking for all climate zones.
- Banning direct fix cladding solutions by mandating in climate zones 6-8:
- the use of cavities in walls for construction; and
- minimum ventilation and drainage in walls.
- Mandating dimensions of cavities in walls and roofs and changing the required ventilation dimensions and methods of calculation.
In addition to Class 1, these changes are proposed to apply to Class 2, Class 3 and 9c buildings.
Bluechip’s BICEP facade system – a solution for 2025 NCC compliance

The substructure behind a ventilated facade is the deciding factor for the wide range of its design options as well as its safety.
Architects, developers and installation companies trust the patented BICEP facade system for this task, because it allows them to achieve the perfect finish for their facades, offering highest-grade workmanship, structural stability and optimal thermal insulation in an economical way.
Comply with the NCC’s proposed changes by utilising Bluechip’s BICEP facade system
Thermal insulation and temperature control
- A rear ventilated facade structure that is correctly insulated will keep the interior environment balanced throughout the year.
- During winter, the insulation layer serves as heat storage.
- Provides the best possible protection and temperature control.
Protection against moisture and condensation
Moisture is carried effectively outside via the constant airflow in the ventilation space behind the facade cladding, which also prevents the masonry from becoming damp over time.
Builders and developers can save a great deal of time and money by utilising the BICEP facade system in their projects, while making sure that their projects meet the NCC’s recently proposed guidelines.

