Comprising of five interlocking buildings, the Cradle Mountain Gateway development is an ode to perforated metal.
The main building is a double storey visitor centre connected to four peripheral buildings, linked by undercover walkways.
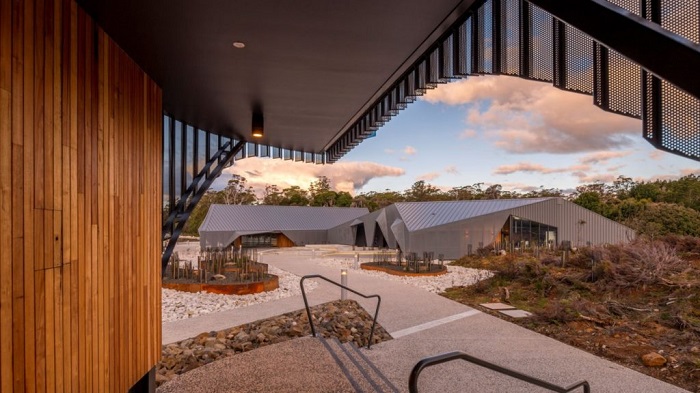
Beyond the structural ply and its abstract angles are the powdercoated perforated panels. In this beautiful and natural setting, it is hard to imagine anything but timber fitting in so harmoniously. However, there is flexibility in these perforated panels.
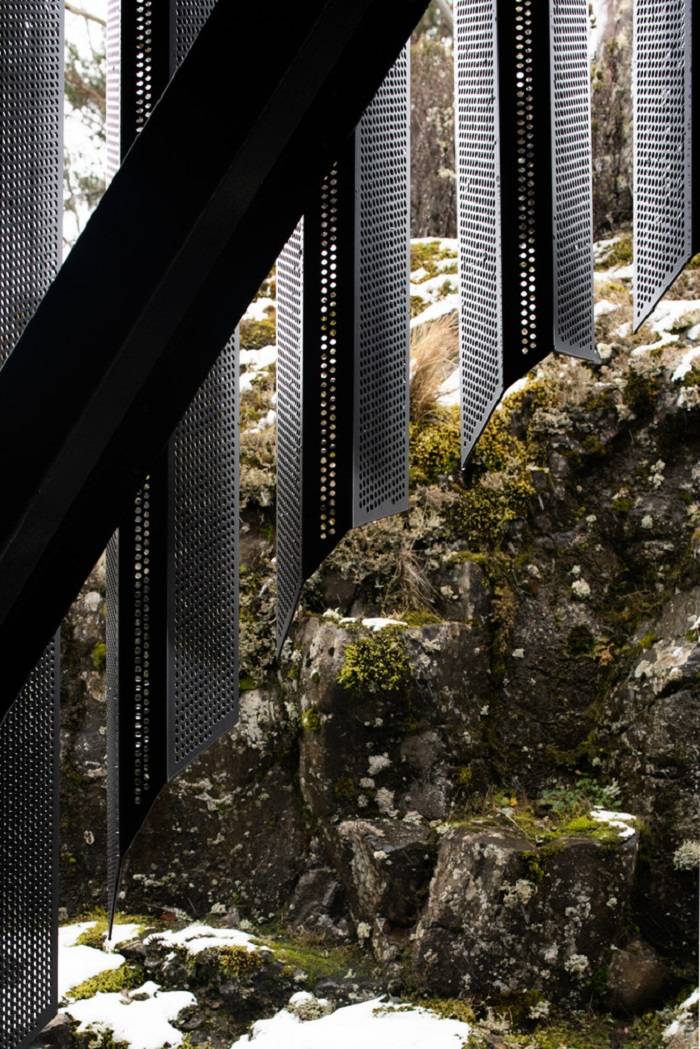
Each panel has been individually designed to hug the mould of the building envelope. This collage of shapes creates a truly unique and prominent building facade. Sometimes it’s fragile like the fauna and sometimes aggressive like the Tassie Devils that inhabit the area – every factor was considered to create something that was low impact and reflective of this stunning national park.
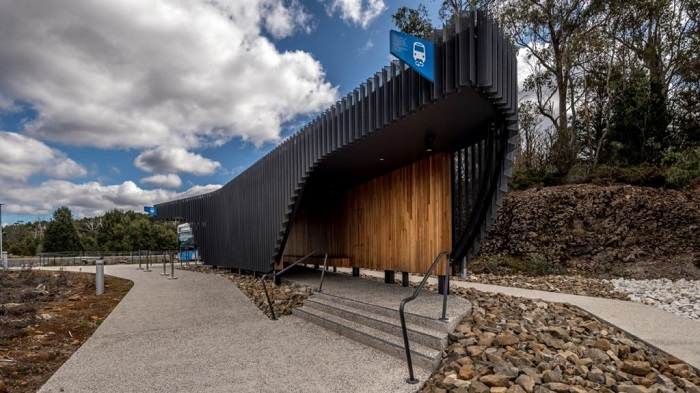
Further on down the perforated walkways are the pick-up and drop-off bus shelter and external toilet facilities, all clad in architectural perforated metal. With the planned build time and temperamental weather conditions, perforated metal provided a strong, quick and easy installation solution.
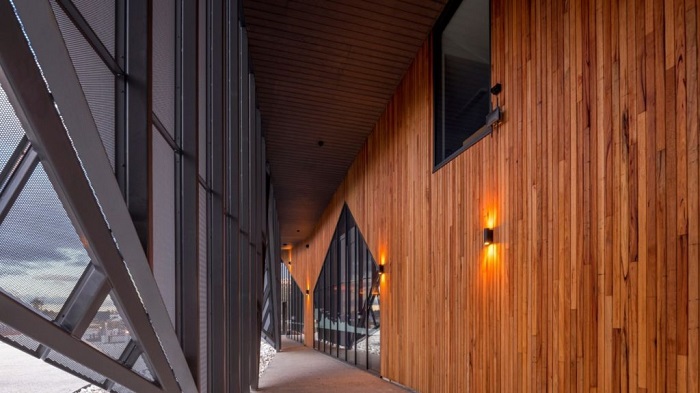
The open area and offset of the panels allow for the facade to be backlit in a stunning day-to-night-time transformation.
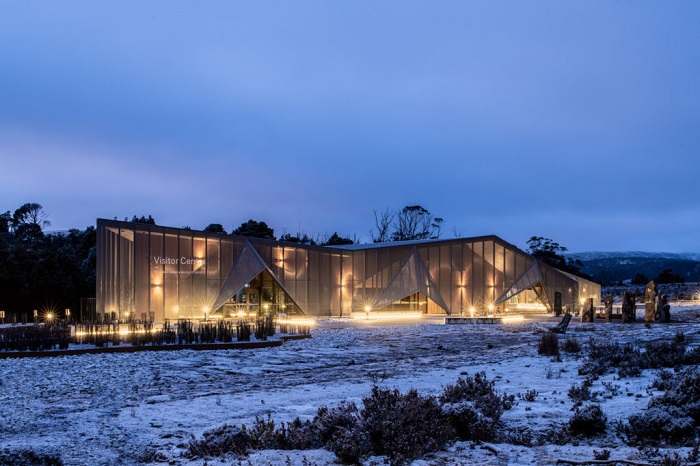
Finally, peeking out from the eaves of the perforated metal walkways, you can see how 2D imagePerf™ has been used to create a large-scale representation of the world map. The transition to this product sits effortlessly within the facade and is a welcome addition to the artistic finish.
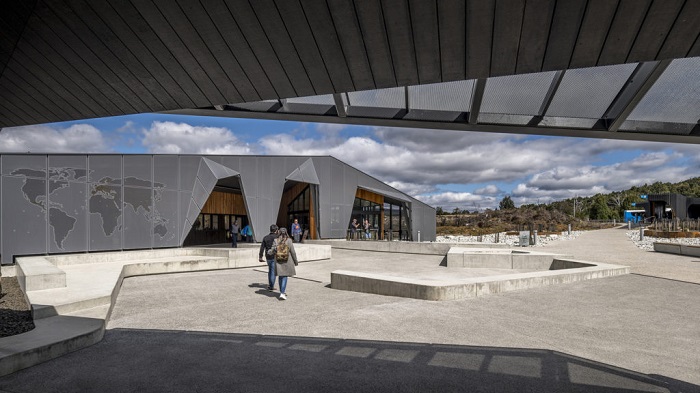
Better Together.
Whether it’s a custom 2D exterior facade or 3D security and sun-shading, we’re ready to hear how our expertise can assist your vision. Call us today to book a design consultation or email our Sales and Customer Service.
Project details
Project: The Cradle Mountain Gateway
Location: Hobart, Tasmania
Architect: Cumulus Studio
Builder: Fairbrother
Product: Metrix Group RH60 M6.35-9.53 (40%)
Pattern Code: Metrix 3D Strata
Application: External Sunshades
Material: Aluminium

