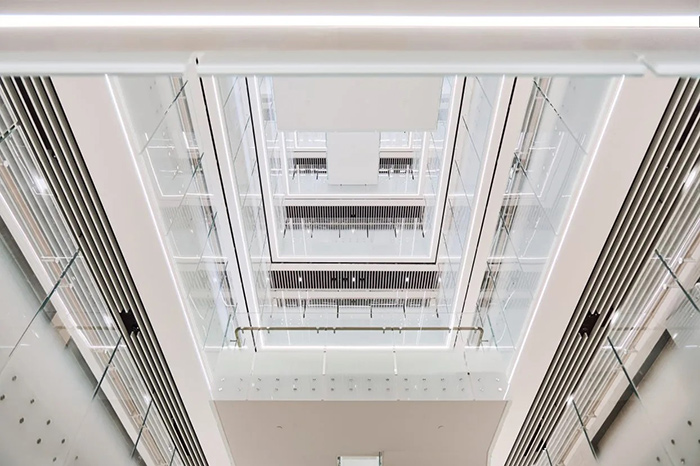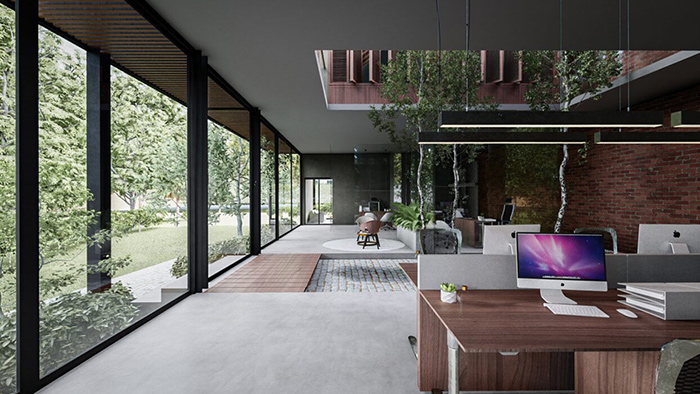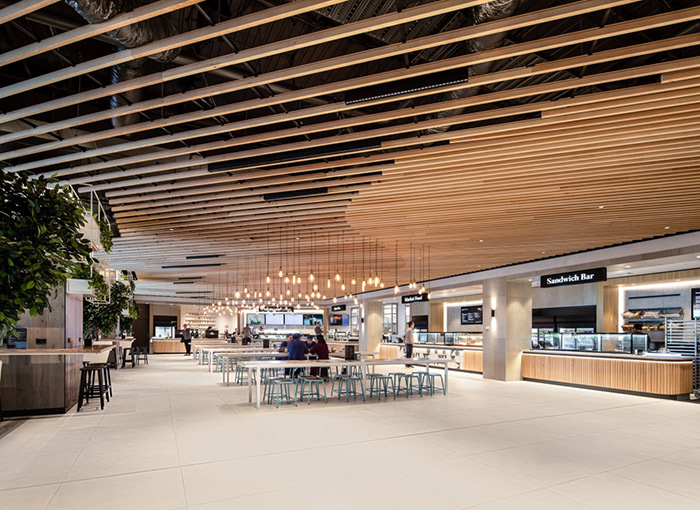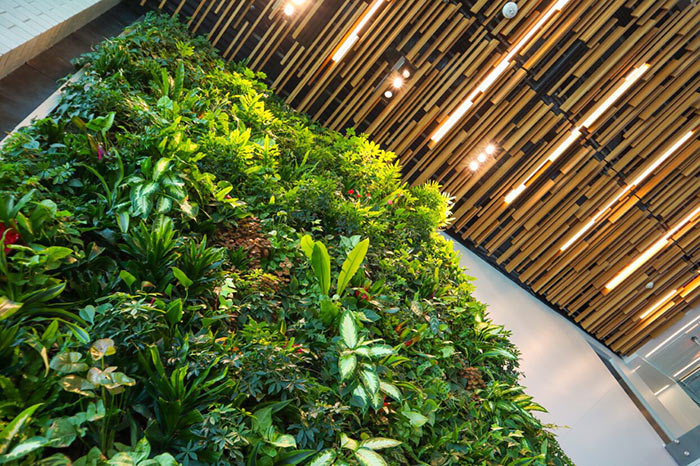Biophilic design is a growing trend in architecture that seeks to incorporate natural elements into the built environment to create a more harmonious and comfortable space for its occupants. This design approach takes inspiration from nature and attempts to bring elements of the natural world into interior design.
The term biophilia, meaning love of nature, was first coined by biologist Edward O. Wilson in the 1980s. Wilson argued that humans have an innate connection to nature and that this connection is essential for our wellbeing. Biophilic design takes this idea further, suggesting that incorporating elements of the natural world into the built environment can have numerous benefits for people’s health and wellbeing.
The benefits of biophilic design in different industries
Office buildings:
One of the key benefits of biophilic design is its impact on employees in office buildings. Studies have shown that workers in biophilic offices report lower levels of stress and higher levels of job satisfaction than those in traditional offices. This is because natural elements such as plants and daylight help to create a more relaxing and calming environment. They also help to improve air quality, reducing the number of pollutants in the air, which can lead to respiratory problems and other health issues. Biophilic design is part of the different strategies companies invest more and more nowadays to create a constructive work environment that makes employees happier and more confident. Improving office acoustics is also another strategy companies are more and more adopting to help enhance employees’ mood and productivity.
Retail and commercial buildings:
Biophilic design can also have a positive impact on customers in shopping centres. Incorporating natural elements such as green walls or water features can create a more pleasant shopping experience and encourage people to stay longer in the space. This, in turn, can lead to increased sales for retailers.
Health infrastructure:
In healthcare, biophilic design can help to reduce stress and anxiety among patients and their families. Studies have shown that patients in hospital rooms with views of nature or access to outdoor spaces have shorter hospital stays and require fewer pain medications than those in rooms without such amenities.
How to incorporate biophilic design into architectural projects
There are several elements of biophilic design that architects can incorporate into their projects:
Natural light: Maximising the amount of natural light in a space is one of the most effective ways to incorporate biophilic design. Sunlight has been shown to improve mood and productivity, regulate sleep patterns, and reduce the risk of depression. The new MinRes HQ in Perth is a great example with its central atrium filled with abundant natural light filtered through the glass, making it a standout in design for wellness and wellbeing within the office space. Designed by Milieu Creative, the project features SAS 740 Linear baffle for the atrium area, complete with acoustic infill tiles to provide sound control, as well as outstanding visual impact.

Greenery: Adding plants to a space can have a calming effect on people, as well as improving air quality. Green walls, hanging planters, and potted plants are all effective ways to incorporate greenery into a space.

Water features: The sound of water can have a soothing effect on people, making it a popular element of biophilic design. Fountains, ponds, and waterfalls are all effective ways to incorporate water into a space.
Natural materials: Using natural materials such as wood, stone, and bamboo can help to create a sense of warmth and comfort in a space. Timber ceilings and cladding, for instance, can give a building a warm, natural feel, as well as providing insulation and soundproofing. The Northern Beaches Hospital in NSW was designed considering the inclusion of nature and natural materials such as wood were included in the project’s specifications. The feature timber ceiling makes the room look and feel both bigger and brighter. The Austratus Fin Profile specified on this project offers that warm and welcoming feeling and adds dimension and dynamic shadow lines to the space.

Views of nature: Access to views of nature, such as trees, greenery, and water, can have a positive impact on people’s mental health and wellbeing. Incorporating windows or outdoor spaces into a design can provide access to these views.
Living Walls: Also known as green walls, vertical gardens and plant walls, they are a great way to reintroduce nature into the urban environment and workspace and a great alternative for areas where a view to outdoor spaces is not ideal.

Incorporate biophilic design strategies onto walls, ceilings, and floors: Replicating the colours, textures, and patterns found in the natural landscape in a specific room or area of a building is a great way to create consistent biophilic visuals. High ceilings and timber cladding are all elements that can be easily incorporated into biophilic design. High ceilings can make the space feel more spacious, allowing for more natural light and giving the room an open, grand look and feel.
Conclusion
There are many ways to incorporate biophilic design into architectural projects. For example, a building could have a green roof, with plants and trees growing on top of it. Or, a building’s facade could incorporate green walls or a living facade, with plants growing up the exterior walls. Indoor spaces could incorporate natural materials such as wood or stone, or have a water feature, such as a fountain or aquarium. There are many possibilities, and the key is to find the elements that will work best for a particular space and its occupants.

