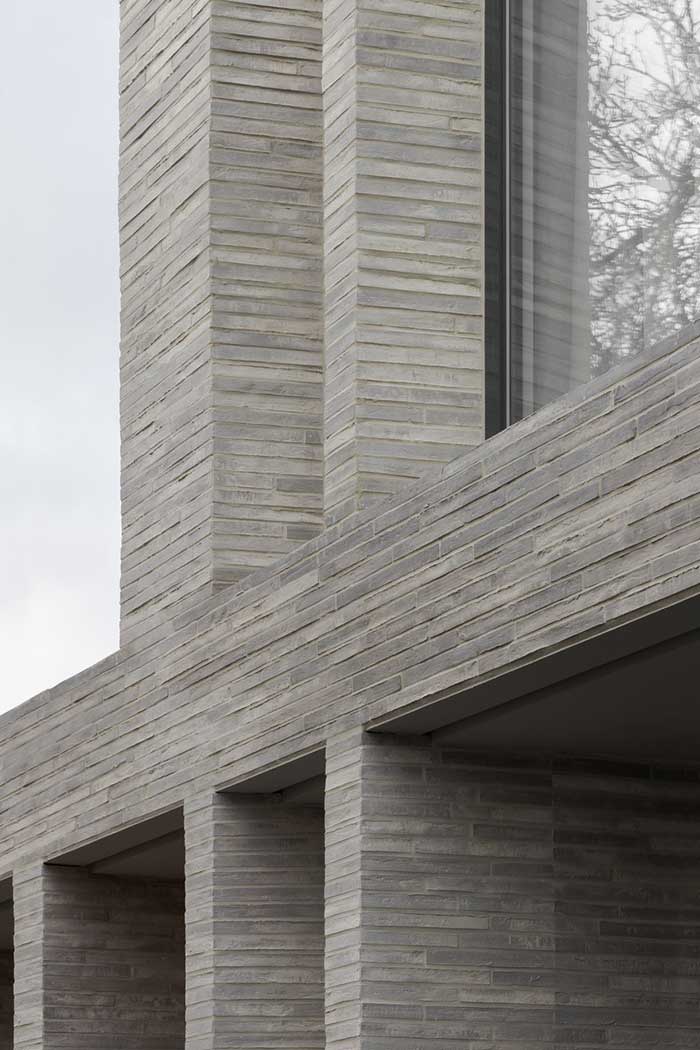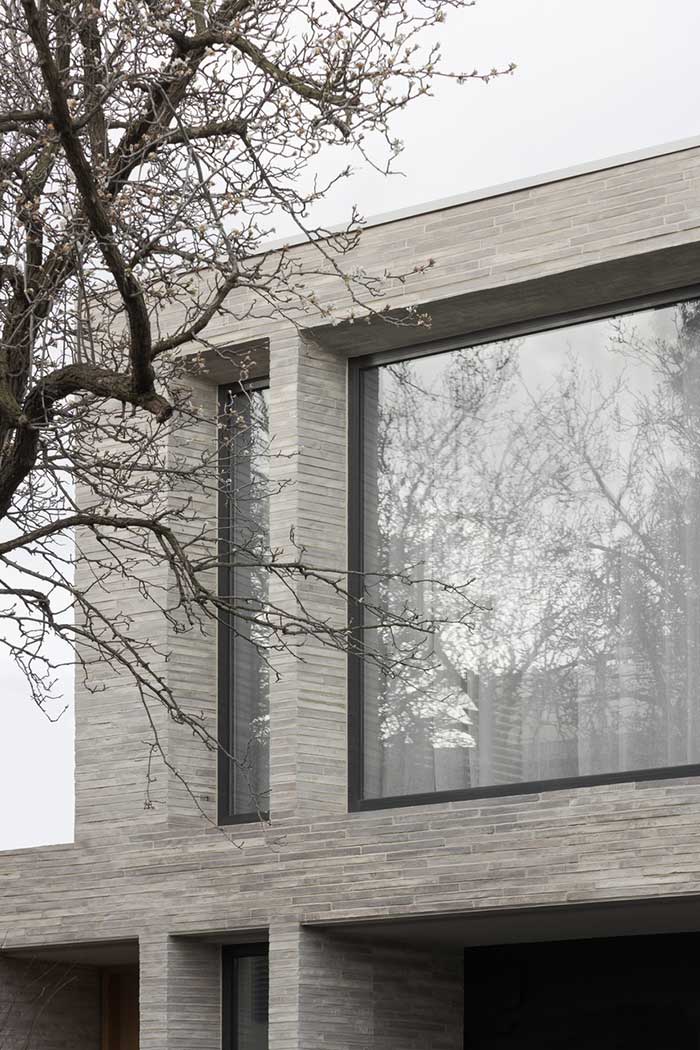South Yarra Townhouses are a timeless and elegant presence in the heart of one of Melbourne’s oldest suburbs. Celebrating the heritage charm of the neighbourhood in a thoroughly modern way, this thoughtful, well-executed design sits more than comfortably in the streetscape.
Guided by an initial design by Robson Rak, what sets these homes apart is the way they’ve been brought to outstanding life by the team at Bloom Projects, along with developers George Nedovic and Ian Jack, and Pasquale Cook on the interiors.
Matthew Elliott, director, Bloom Projects explains: “The clients and the interiors team had exceptional attention to detail and a good understanding of the build process, which made our job much easier. And, despite building throughout 2021 with Covid shutdowns and delays, we managed to deliver the project in 15 months.” That is extraordinary.
From the street front to the rear garden terrace, no stone has been left unturned. Thoughtful material choice and a strong focus on quality craftsmanship clearly make these townhouses sing.

Bricks dominate the external palette, a beautiful façade of handmade Petersen Kolumba (K91) bricks adding a sense of solidity and timelessness. Having used Petersen bricks on a previous home, George Nedovic was keen to use them again, though in a different colour tone and shape, their tactile quality and long format critical to the look he was seeking.
“I’ve used the Petersen bricks before on my previous home in South Yarra, so I knew them well. I particularly love the organic texture, colour and slenderness of the brick, and feel that the flush mortar joints complement the bricks so well,” says George.
A path of travertine pavers leads to a stunning American Oak door, complementing the warmth of the Petersen bricks, while striking accents of Monument metal sit on the window frames and fence blades above the Petersen K91 base.
The superb qualities of the external palette continue inside, with finishes and bespoke joinery by Pasquale Cook. A beautiful combination of natural stones and timber dominate, including George Fethers oak flooring, terrazzo cladding on the columns in the open plan areas and bathroom, and a combination of Castillo and Volakas Haemus stone, black granite, and Dekton throughout. It’s simple, elegant and warm.
Built for families and downsizers alike, these three-bedroom, two-bathroom residences are equipped with every luxury expected in a modern day home, yet sit effortlessly within a townhouse footprint. The simple, open floor plan creates a sense of spaciousness, and floor to ceiling glazing in the open kitchen, living and dining room attracts an abundance of light and delivers a strong connection to the outdoors.
Also included is a butler’s pantry, master ensuite, central bathroom, powder room, ample storage, an outdoor entertaining terrace, lock up garage and a secondary off-street parking bay. While the southern home includes a study and laundry, the northern house has a Euro laundry and study nook. And for those expecting to reside there long term, a recess in the concrete slab of each townhouse will enable a passenger lift to be added, if needed down the track.
In line with sustainable design, the northern home achieved a 7.3 energy star rating and the southern home achieved a 6.6-star energy rating, thanks to reverse cycle heating and cooling, along with double and triple glazed windows to help maximise energy efficiency.

Bloom Projects, their clients, Pasquale Cook and every trade involved in South Yarra Townhouses are to be congratulated on such a superb result. It’s no surprise that one of the townhouses was sold within three weeks of being on market, with the second sold days after the first.
Project details
Developers: George Nedovic and Ian Jack
Builder: Bloom Projects
Design Architect: Robson Rak
Interior Architect: Pasquale Cook
Product: Petersen Kolumba (K91 bricks)
Landscaping: Feature Landscape
Photography: Timothy Kaye

