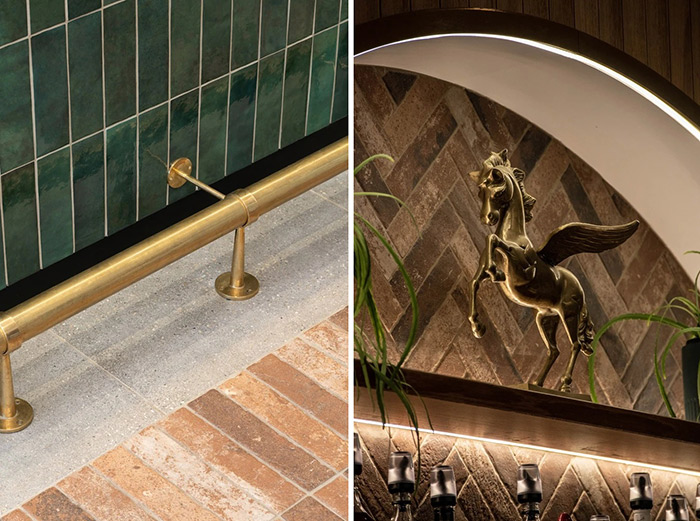An award-winning design, seven years in the making, is bound to come with a captivating back story. Given that COVID hit six months into the design planning stage, you’d be right to imagine that story would include more than a few challenging anecdotes. But that’s not so for the extensive refurbishment of the Ballarat and District Trotting Club.
The story is captivating, and it’s because of Covid, not despite it, that its reconfigured design is award-winning.
“During the whole process, the palette completely evolved; people were craving the outdoors, and looking for something calmer, more grounded, comforting and welcoming, with an inspiring ‘wow’ factor that’s unexpected at a country venue. So everything I picked was based on how it made you look and feel, and how inviting it was,” says Angela Bambino, Director of Interiors at Peach.
The design is both fully functional and aesthetic, working so well because the colours and materiality are not only comfortingly familiar, reflecting the surrounding environment and bringing the outdoors in, but also delivering a touch of city chic in a country setting.
Having not been renovated in over 10 years, and with a footprint no longer meeting locals’ needs, the club has been completely reconfigured in a multi-million-dollar undertaking. The whole building was reworked and refurbished, including an extension to the front of the building, housing a 50-seat function space and a children’s indoor play area.
The extraordinary thing about this design is that though the footprint is small and the budget tight, in no space is this apparent.
“We were allowed to spend a little bit more money on the function room because it’s the first thing you see, and a lot of money was invested in back of house – redoing the kitchen so it could cater for the larger size bistro and food offering, and to be fit-for-purpose when they eventually build a second storey,” explains Angela.
The palette selection began from the ground up, choosing bricks as paving in the function room and from there a beautifully tactile palette came to life.
“I always knew I wanted to use the bricks because the space overlooks clay earth and grass; you can see the track, so that space goes from the inside to the outside to the front of the building, and you get a glimpse of it from the big high windows. So the first thing I thought of was the bricks. You don’t get the tactility from a glazed ceramic that looks like a brick – it never has the same look and feel as the Robertson’s brick,” recalls Angela.
Antico Casale brick tiles in Cotto from Robertson's Building Products were used on the function room floor, flowing out to the exterior, and on a feature wall behind the bar bottle display. The earthy bricks are paired with natural timbers, stone, glazed ceramics, gold metallics and matte black metal. The colour combination is rich and earthy, and the tactile materiality of the rustic clay bricks, curved timber, black iron work, and tiles invites you to explore the space with touch.

“The fact that I got to use the brick tiles in volume, at the front of the building, which gets lots of natural light, worked out to perfection. I’m really happy with that room, it’s so pretty. It grabs people’s attention when they come in, they love it, it’s always booked out, so it’s just fantastic,” says Angela.
Without doubt, one of the most striking elements to the function room is the bar design, particularly the large feature curve at the back framing the bottle display, beautifully highlighted with LED strip lighting. The attention to detail is immaculate, especially using a footrest to bring back the feel of a bygone era, and the brick tiling at the back of bar and on the floor tying it all together harmoniously.
“The space beckons you to step inside and enjoy a drink while soaking up the relaxing atmosphere of this comfortable interior. It’s classy but not exclusive – it has a city feel with a chic country vibe that wows everyone who sees it,” comments Angela.
The newly refurbished club won the 2022-2023 Community Clubs Victoria Best Community Club Redevelopment award. This was an incredible team effort from a group of local trades who go above and beyond with, as Angela put it, “a clear spirit of mateship” to achieve the best result.
“They are just the most genuine, down-to-earth and lovely people who want the best for their club and, in turn, their community.” Award or not, with such a highly functional and spectacular result, the entire team, Peach Interiors front and centre, are right to be proud.
Project details
Project: Ballarat and District Trotting Club
Interior Design: Peach Interiors
Product: Antico Casale Cotto Brick Tiles
Build/Fitout: Collection of local Ballarat trades, project managed by Dave Gleeson
Photography: Bianca Brehaut

