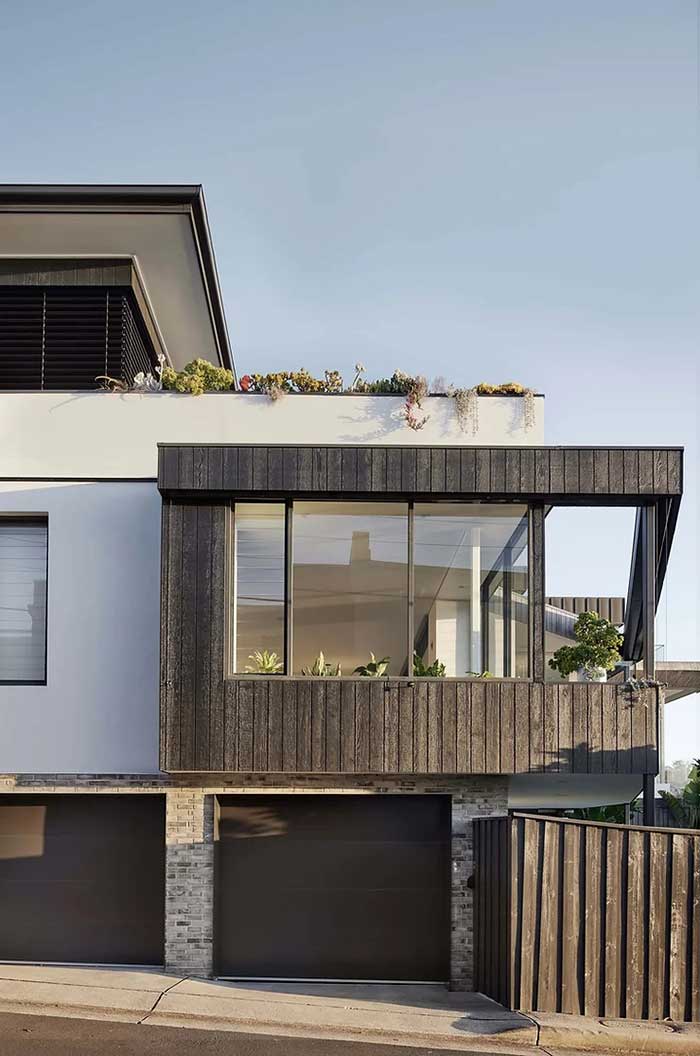The thoughtful transformation of Abbotsford House has delivered a contemporary, yet timeless, three-storey home for a young family of five. What’s remarkable about this project is the quality of the end result, both inside and out, considering the challenging original aesthetic and difficult structure that architect Robert Parisi was presented with in the beginning.
Renowned for using a bespoke process and design for every client, Abbotsford House is no exception. Working with really engaged and collaborative clients, what now looks like a completely new home is a well-considered alteration of an old one, achieved without compromise.
The real magic in this design is the way Robert has transformed every space to increase comfort, use and aesthetics.
Case in point are the spaces facing west to the home’s key focal point: the Parramatta River. A great view that had to be capitalised, while addressing the scorching westerly sun.
An existing deck on the second floor was expanded across the full width of the house, tapering and twisting it towards the river, rather than towards the houses it looks onto, creating a strong connection between the indoor kitchen, lounge and dining areas, and the river. The addition of operable louvers to this deck is not only aesthetic, but also provides much-needed solar control from the hot westerly sun, as well as privacy for the family who can now sit and enjoy the view without being on display to people walking up and down the adjoining laneway. They can be opened fully, or closed partially or completely.
On the top floor, a once large terrace off the master bedroom was significantly reduced to extend the size of the room. It now includes an internal sitting area that doubles as a work from home office space, while retaining a modest sized deck to enjoy views and fresh air.
The home’s sloping block, which falls away from the street, creates the lower ground floor, containing a refurbished garage and office space. The garage, now with polished concrete floors and sliding glass doors, doubles as a large party space that flows out onto the rear garden and pool.
A simple monotone palette of stone, timber and brickwork, ranging from white to charcoal grey, creates a sense of timelessness and radically transforms the external facade. Natural stone paving, striking Japanese charred timber cladding on the deck spaces and dark grey aluminium louvers are paired with the light grey tones of Petersen D91 bricks on the front pillars and the rear podium. It’s a beautiful combination.
“I’ve looked at Petersen bricks for a long time and have been a big fan, and they work very well here. From one wall to another, they look totally different over the course of the day; the lighting, mortar, so many things change the characteristics of them, and that’s part of the appeal,” says Robert.
“What I liked about these bricks is that they give you the qualities of a natural product, like a slab of stone, or a piece of timber, and it’s effectively one of a kind. While you have to do some legwork and prototype it so you get the right colour, it’s totally worth it, because you achieve something you don’t get out of a standard pressed brick.”
The simple monotone palette continues inside, creating a beautiful backdrop that lets the finishings, artwork and view shine through. All of the insides were stripped, and the finishes and electricals updated, effectively giving the family a totally new home without starting from scratch.
The clever use of succulents throughout the building brings it to life, softening the architecture and adding warmth to the simple palette.

Needless to say, the family is ecstatic with its near-new home and Robert is exceptionally proud of the end result, too.
“What we’ve ended up with, given what we were working with, is really great. It looks good, functions well and the clients are immensely happy with their new home – that’s a nice thing to take away.”
Project details
Architect: Robert Parisi Architecture and Design
Product: Petersen D91 bricks
Builder: DC Building and Construction
Photographer: Ryan Linnegar

