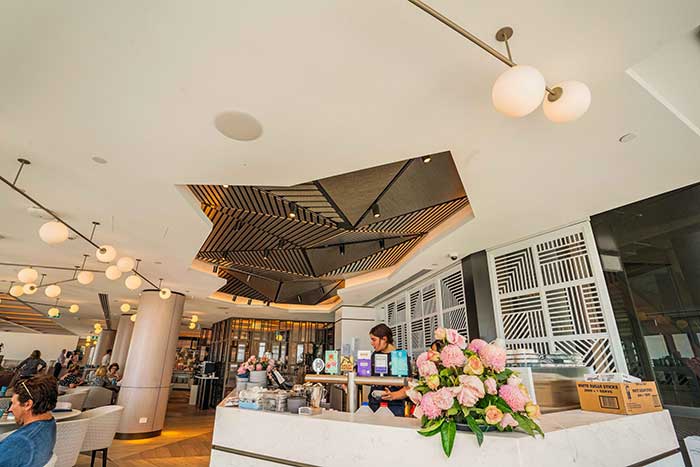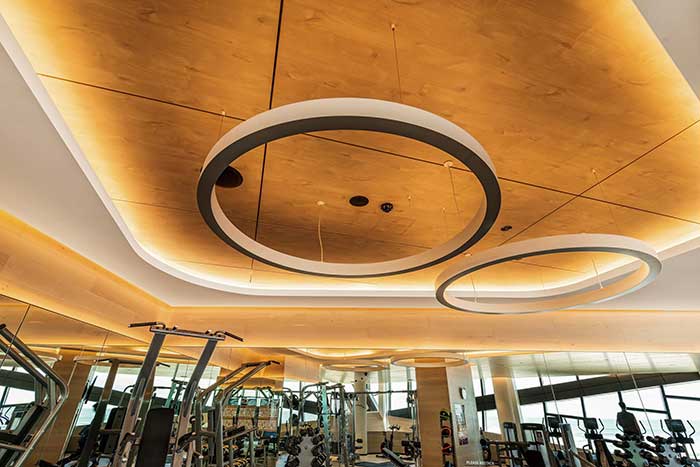SUPAWOOD was pleased to be a part of the Jewel Residences development project in Surfers Paradise, Queensland.
The scope of the SUPAWOOD works within the project was a range of SUPASLAT, SUPALINE, and SUPACOUSTIC applications on the ceilings. Multiple different areas throughout the hotel were featured, including the multi-function room, the gym studio, and the all-day dining space.
The architects assigned the project were PTW Architects, who designed an irregular and complex SUPASLAT application to create a mountain range effect in the multi-function room and all-day dining space of the hotel.

Further spaces, including the ceiling in the gym studio featured SUPACOUSTIC and SUPALINE panelling with W-Series textured laminate and Natural Timber Veneer finishes.

The design process of the custom SUPASLAT panels was particularly challenging as it called for a detailed design featuring several complex mitered angles to create the 3-dimensional solution. We were able to ultimately turn the architect’s dream into reality, with our experienced factory team and state-of-the-art 5-axis CNC machinery allowing us to create high-quality solutions. Multiple prototypes were supplied for the client throughout the process, giving them peace of mind that the product delivered on-site was precisely what was signed off on and that there would be no product or finish surprises once installed.
Project details:
Project: The Jewel Residences, Langham Hotels
Address: 36 Old Burleigh Road, Surfers Paradise QLD
Architect: PTW Architects
Builder: Hutchinson Builders
Installer: Vealstruct
Products/Finishes:
- Multi-function room & All-day dining area: Custom raked SUPASLAT finished in textured laminate SUPASURFACE V-Series 'Washed Ash' and 'Urbino'.
- Gym studio/ceiling: SUPALINE panels finished in SUPASURFACE W-Series 'Angora Oak'; SUPALINE and SUPACOUSTIC panels finished in Natural Timber Veneer 'Cumulus'.
Photography: Inska Agency

