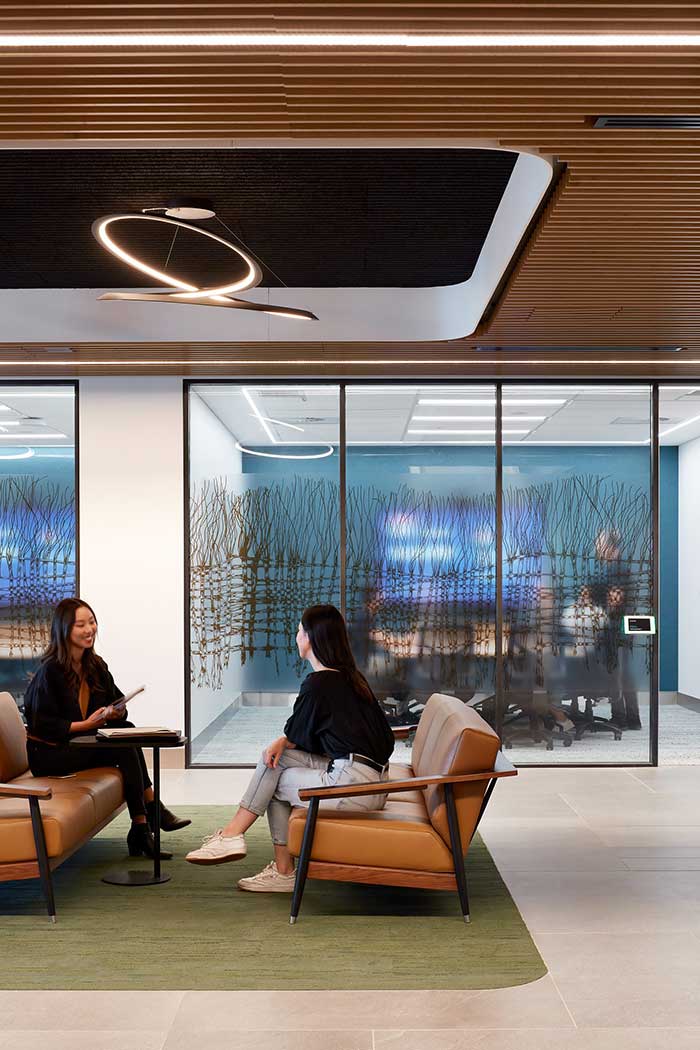The Central Coast Clinical School and Research Institute (CCCSRI), located at Gosford Hospital in Gosford NSW, houses state-of-the-art research and education areas including a lecture theatre, seminar rooms and simulation laboratories that embody the future of healthcare. DESIGNINC turned to SUPAWOOD to solve their feature lining needs in the design concept stage of the project.
To address the design needs of the learning space, SUPAWOOD provided a mix of standard and custom SUPASLAT and MAXI beam products, finished in a textured laminate finish. These finishes were used throughout multiple spaces in the building to create cohesion and consistency across levels.

A customised SUPASLAT profile is used on the ceilings across levels 6-11 of the building, with custom spacings to allow for service integrations and access hatches. The slatted feature is continued on the walls on levels 6, 7 and 9, with the SUPASLAT product used again, this time with a wider slat spacing. As well as the custom profile, many of the panels were curved to perfectly fit the space.
Service boxes were also provided by SUPAWOOD to assist in the seamless integration of services such as lighting and other electrical work. MAXI beams were used on levels 7, 9, 10 and 11 as freestanding beams, doubling as a decorative feature and a functional screen to divide a space. Shop drawings were provided for most spaces throughout the project.
Project details
Project: Central Coast Clinical School and Research Institute
Address: 72 Holden Street, Gosford NSW 2250
Products:
- Ceilings: Custom SUPASLAT (18mm x 50mm + 25mm gap)
- Walls: SUPASLAT Profile 4
- Freestanding screens: Custom MAXI Beams
Finishes:
- SUPASURFACE V-Series textured laminate, Blackbutt
- SUPALAMI White
Builder: Richard Crookes Construction
Installer: Goal Interior
Architect: DESIGNINC
Photography: Luc Remond

