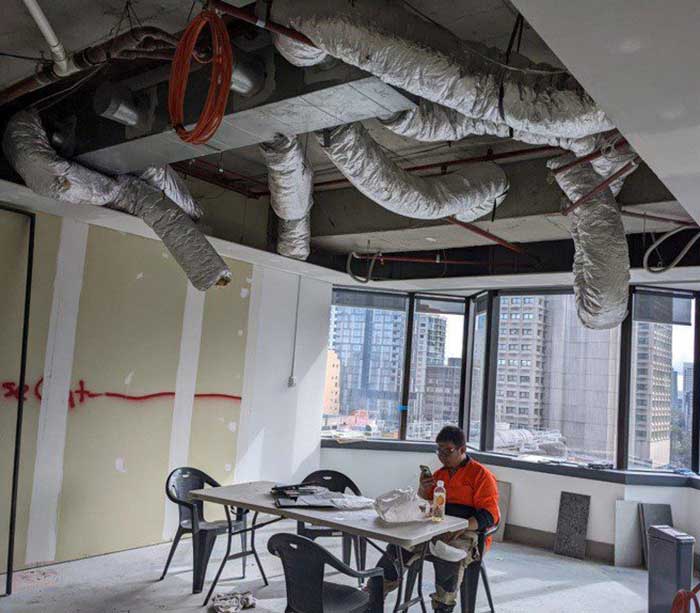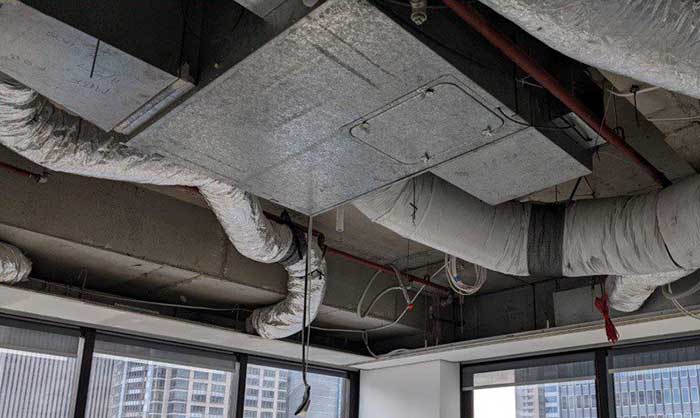General setting out warnings
- Assumptions and lack of communication are the prime reason installers end up with wrong size panels, framing in the incorrect position, or just a bad job with ugly perimeter details.
- Always begin with a discussion with your Supawood Project Manager. Our PMs will warn you about things you may not have considered and may stop you from making mistakes later on.
- Keep channels of communication open with the builder and even the architect, subject to protocols. Don’t hesitate to ask for a meeting, confirmed details, or updated drawings.
- If you experience any reluctance from a builder or contractor to communicate, ask them if they are prepared to risk something being done wrong.

Choosing set-out points
Correctly determining the set-out point is probably your most important decision of the installation.
In the case of slatted panels, your set-out points in one direction are restricted by the slat spacing for the area. SUPAWOOD will provide all panels with precisely the same slat spacing, so your setting out must take this into account.
This means in effect that you can’t obtain an even joint line to all perpendicular/ perimeter surfaces, but have to compromise as best you can. Here are some suggestions on how best to do this:
Multiple set out points. This is usually the case when you have panels to align to corners, doors and similar.
This is a worst-case situation where you will have multiple different perimeter joint sizes. In this case we suggest you choose the most prominent door or window, and set out your slats to its centre.
This will result in the perimeter joint on both sides of this window or door being the same, but different everywhere else. Calculate your joints to the other perimeters in the room and note the range of perimeter joints on the shop drawing so the architect is aware of these.
Note SUPAWOOD’s recommended external corner details for the different profiles of slatted panels.
Centred set out points. This is recommended when you have standard-size panels, which don’t have to align with anything in particular, so the centreline is centred in the space with equal or close to equal infill panels all around. This suits slatted panels very well.
Single set out point. This is usually the case when the architect has provided a single set out point, which may align with a prominent item in the room e.g., a column. Another typical situation is an L-shaped room, when the best set out point is generally the inside corner of the L. Again, this suits slatted panels, but you will have one or two surfaces with different perimeter joints.
Combination. You may have a combination of the above in one room; for example, slatted panels on one side of the room may need to align with doorways, but on the other end of the room the slatted panels can be full size with infills. In this case you need to set out your panels from the doorway end.
Marking set-out points
- Mark the set-out point on site on the floor or wall precisely where it will end up. This means you may need to allow for thickness of packing, framing, cross battens and slats against adjoining walls, perpendicular surfaces, etc., so that the slat corner/ edge/ centre will end up precisely where you have marked it.
- Ensure you have marked the set-out point in such a way that it can’t be covered over or rubbed out by someone. If possible, make more than one mark e.g., mark the other corners of the first panel.
- Double-check the latest architectural plan or shop drawing to ensure you have included any special nominated set-out point.
- Double-check the final ceiling/ wall levels with the builder – these may even change from the plans to allow for services that take up more space than expected.
Marking remaining panels
SUPASLAT panels generally have concealed joints between slats, so the position of the joint parallel to the slat is not so critical. For the joints where the end of the slat meets the end of the slat, you have three options:
- Set out the joint and size of the remaining panels across the rest of the ceiling or wall (10mm end-to-end joints for SUPASLAT, 5mm end-to-end joint for SUPASLAT Aluminium).
- Use standard-size panels with cut on-site infill panels. SUPAWOOD can supply cut on-site panels with black Supabab to overlap into the cutting area.
- Install all panels in the centre of the space and then measure from the edge of these to determine your infill panel size. The disadvantage of this method is that you can only order your infill panels after you have installed nearly all the centre panels, which will not suit most builders’ programs. It is typically only used on very large projects with hundreds of square metres of panels that have long fitout programs.
Determine framing position
- Your framing must line up with the cross battens on the SUPASLAT panels. If you need anything different to this, speak to your SUPAWOOD Project Manager.
- This means your framing will be perpendicular to the slats.
- It also means the centres of your framing members will be the same as the centres of the cross battens on the SUPASLAT panels, which will typically vary from 500-600mm for SUPASLAT and from 600-900mm for SUPASLAT Aluminium.
- Plan where you may need to do some special framing; for example, long spans underneath services, prefabricated shaped or curved framing sections, or bulkheads you will need to build. Some situations may require special panel modifications, so review these with your SUPAWOOD Project Manager.

Check in soon for part 3 of this blog, where we discuss more product-specific panel setting out, for products such as MAXI BEAM, ALUCLICK, WAVE BLADES, WAFFLE BLADES and SUPATILE.

